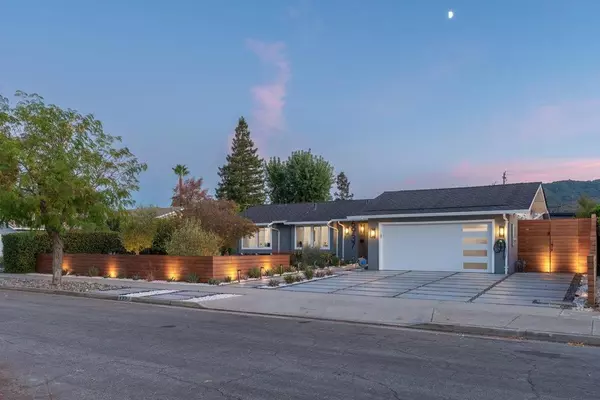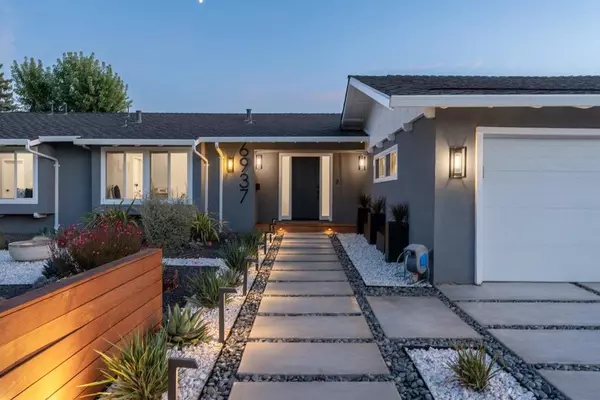For more information regarding the value of a property, please contact us for a free consultation.
6937 Lenwood WAY San Jose, CA 95120
Want to know what your home might be worth? Contact us for a FREE valuation!

Our team is ready to help you sell your home for the highest possible price ASAP
Key Details
Sold Price $2,475,000
Property Type Single Family Home
Sub Type Single Family Residence
Listing Status Sold
Purchase Type For Sale
Square Footage 1,766 sqft
Price per Sqft $1,401
MLS Listing ID ML81983745
Sold Date 12/05/24
Bedrooms 4
Full Baths 3
Half Baths 1
HOA Y/N No
Year Built 1972
Lot Size 9,861 Sqft
Property Description
Welcome to your dream home! This stunning 2022 remodel features 4 spacious bedrooms, plus office and 3.5 baths within 1,880 climate-controlled square feet, includes detached 115-square-foot heated and cooled bonus room. Perfect for a home office or hobbies. Enjoy seamless access to a massive 1,000+ square foot paver patio, which boasts nearly 500 square feet of lighted pergola, complete with a built-in outdoor kitchen and fire pit ideal for the California lifestyle! The primary bedroom features a walk-in closet and a lovely ensuite bath with double sinks, a soaking tub, and a separate shower. Three additional spacious bedrooms includes two sharing a Jack and Jill bath, while the fourth has an ensuite. Wide hallways and vaulted ceilings create an airy atmosphere throughout the home. The modern landscaping showcases low-water plantings and a lush lawn, all maintained by smart WiFi irrigation and stylish lighting. Closet organizers in every room.2022 roof and HVAC system.EV charger. 200 amp panel. This home is ready for living. Just a block from top-rated Williams Elementary, with a park next door, also close to Quicksilver Park, shopping, dining, and Almaden Country Club. Bret Harte Middle School and Leland High School are nearby *Buyers please verify school availability*.
Location
State CA
County Santa Clara
Area 699 - Not Defined
Zoning R1-5
Interior
Interior Features Attic, Walk-In Closet(s)
Cooling Central Air
Flooring Tile, Wood
Fireplaces Type Living Room, Outside
Fireplace Yes
Appliance Dishwasher, Electric Oven, Gas Cooktop, Ice Maker, Microwave, Refrigerator, Self Cleaning Oven
Laundry In Garage
Exterior
Garage Spaces 2.0
Garage Description 2.0
View Y/N No
Roof Type Composition
Attached Garage Yes
Total Parking Spaces 2
Building
Lot Description Level
Story 1
Sewer Public Sewer
Water Public
New Construction No
Schools
Elementary Schools Williams
Middle Schools Bret Harte
High Schools Leland
School District San Jose Unified
Others
Tax ID 58307031
Financing Cash
Special Listing Condition Standard
Read Less

Bought with Lily Bui • Foothill Estates
GET MORE INFORMATION




