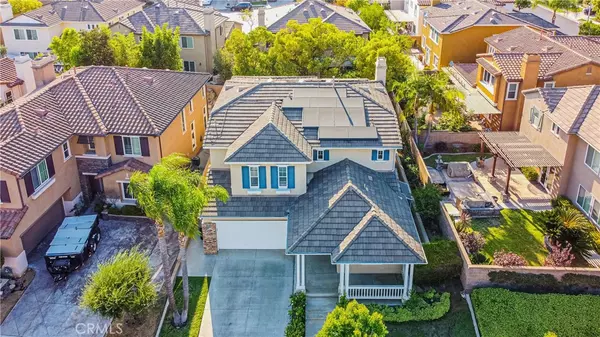For more information regarding the value of a property, please contact us for a free consultation.
2569 Pearblossom ST Fullerton, CA 92835
Want to know what your home might be worth? Contact us for a FREE valuation!

Our team is ready to help you sell your home for the highest possible price ASAP
Key Details
Sold Price $1,694,000
Property Type Single Family Home
Sub Type Single Family Residence
Listing Status Sold
Purchase Type For Sale
Square Footage 2,800 sqft
Price per Sqft $605
Subdivision Turnleaf
MLS Listing ID PW24208053
Sold Date 12/02/24
Bedrooms 4
Full Baths 3
Condo Fees $285
Construction Status Turnkey
HOA Fees $285/mo
HOA Y/N Yes
Year Built 2003
Lot Size 5,911 Sqft
Property Description
Stunning Turnleaf Home with Paid-Off Tesla Solar Panels – Move-In Ready!
This beautifully updated home features updated flooring and a soaring cathedral ceiling that floods the space with natural light. The open floor plan is perfect for both everyday living and entertaining. A highly desirable downstairs bedroom adds convenience for guests or multi-generational living.
The gourmet kitchen is a chef’s delight, boasting a spacious island ideal for meal prep and gatherings. The luxurious master suite includes two large walk-in closets, offering ample storage. Throughout the home, you'll find newer laminate flooring, plush carpeting, and elegant crown molding that add to its modern yet timeless appeal.
Adding even more value, this home comes equipped with 19 fully paid-off Tesla solar panels, providing significant energy savings and sustainability.
Don’t miss this opportunity to own a gorgeous, energy-efficient home!
Location
State CA
County Orange
Area 83 - Fullerton
Rooms
Main Level Bedrooms 1
Interior
Interior Features Breakfast Area, Separate/Formal Dining Room, Open Floorplan, Quartz Counters, Recessed Lighting, Bedroom on Main Level, Walk-In Closet(s)
Heating Central
Cooling Central Air
Flooring Carpet, Laminate, Tile
Fireplaces Type Family Room
Fireplace Yes
Appliance Built-In Range, Dishwasher, Gas Oven, Gas Range, Gas Water Heater, Microwave
Laundry Inside, Laundry Room
Exterior
Parking Features Garage
Garage Spaces 2.0
Garage Description 2.0
Fence Block, Brick
Pool Community, Association
Community Features Street Lights, Sidewalks, Gated, Pool
Utilities Available Cable Connected, Electricity Connected, Natural Gas Connected, Sewer Connected, Water Connected
Amenities Available Barbecue, Playground, Pool, Spa/Hot Tub
View Y/N No
View None
Roof Type Concrete,Tile
Porch Patio
Attached Garage Yes
Total Parking Spaces 4
Private Pool No
Building
Lot Description 0-1 Unit/Acre
Faces East
Story 2
Entry Level Two
Foundation Slab
Sewer Public Sewer
Water Public
Architectural Style Contemporary
Level or Stories Two
New Construction No
Construction Status Turnkey
Schools
Elementary Schools Beechwood
Middle Schools Beechwood
High Schools Fullerton
School District Fullerton Joint Union High
Others
HOA Name Turnleaf HOA
Senior Community No
Tax ID 28538170
Security Features Carbon Monoxide Detector(s),Fire Detection System,Gated Community,Smoke Detector(s)
Acceptable Financing Cash, Conventional, FHA
Green/Energy Cert Solar
Listing Terms Cash, Conventional, FHA
Financing Cash
Special Listing Condition Standard
Read Less

Bought with Zujie Yan • Golden Orange Realty
GET MORE INFORMATION




