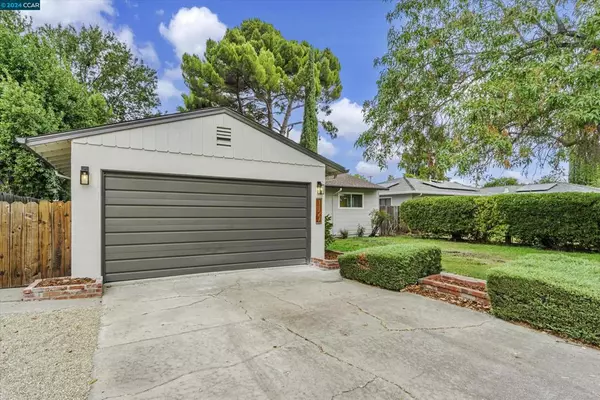For more information regarding the value of a property, please contact us for a free consultation.
1127 Aspen Dr Concord, CA 94520
Want to know what your home might be worth? Contact us for a FREE valuation!

Our team is ready to help you sell your home for the highest possible price ASAP
Key Details
Sold Price $780,000
Property Type Single Family Home
Sub Type Single Family Residence
Listing Status Sold
Purchase Type For Sale
Square Footage 1,479 sqft
Price per Sqft $527
Subdivision Cambridge Grove
MLS Listing ID 41076694
Sold Date 11/14/24
Bedrooms 4
Full Baths 2
HOA Y/N No
Year Built 1955
Lot Size 5,584 Sqft
Property Description
New. New. NEW! Welcome to this incredible redesigned home featuring 4 bedrooms and 2 bathrooms, complemented by a large versatile living space. The interior is light, bright, and airy, adorned with neutral earth tones that create a warm and inviting atmosphere. The 4th bedroom, which can also serve as a bonus room, includes cabinetry with a beverage fridge, making it ideal for use as an additional living area, in-law unit, guest quarters, or any other purpose you may desire. The family room is enhanced by a cozy fireplace and built-in cabinets, adding both functionality and style. Designer finishes throughout the home elevate the overall aesthetic, making this property a perfect blend of comfort and modern elegance. Conveniently located near freeways and BART, this property offers easy access to transportation for commuting and travel. It is also situated close to Downtown Concord & Downtown Pleasant Hill, where you can enjoy a variety of parks, shops, Farmers Markets and restaurants. This prime location enhances the appeal of the home, providing residents with a vibrant community and numerous amenities within reach.
Location
State CA
County Contra Costa
Interior
Interior Features Eat-in Kitchen
Heating Forced Air
Cooling Central Air
Flooring Laminate, Tile
Fireplaces Type Family Room
Fireplace Yes
Exterior
Parking Features Garage
Garage Spaces 2.0
Garage Description 2.0
Pool None
Roof Type Shingle
Attached Garage Yes
Total Parking Spaces 2
Private Pool No
Building
Lot Description Back Yard, Front Yard, Street Level, Yard
Story One
Entry Level One
Foundation Raised
Sewer Public Sewer
Architectural Style Ranch
Level or Stories One
New Construction No
Schools
School District Mount Diablo
Others
Tax ID 1282330123
Acceptable Financing Cash, Conventional, FHA
Listing Terms Cash, Conventional, FHA
Financing Conventional
Read Less

Bought with Mohamed Lounnas • Keller Williams Realty
GET MORE INFORMATION




