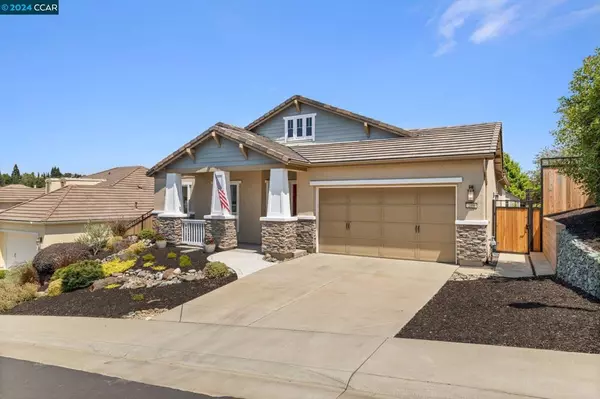For more information regarding the value of a property, please contact us for a free consultation.
209 Summer Breeze Ct Roseville, CA 95661
Want to know what your home might be worth? Contact us for a FREE valuation!

Our team is ready to help you sell your home for the highest possible price ASAP
Key Details
Sold Price $939,000
Property Type Single Family Home
Sub Type Single Family Residence
Listing Status Sold
Purchase Type For Sale
Square Footage 2,355 sqft
Price per Sqft $398
MLS Listing ID 41064306
Sold Date 08/14/24
Bedrooms 3
Full Baths 2
Half Baths 1
HOA Y/N No
Year Built 2014
Lot Size 8,376 Sqft
Property Description
Your new home awaits in the desirable Stoneridge Community in East Roseville. This beautifully maintained one-story home offers 3 bedrooms and 2.5 baths, along with an office/den option in the front of the house for added convenience. With a 3-car tandem garage, this home provides ample space for all your parking needs. Inside, you'll find a light and bright open floor plan with high ceilings, creating a spacious and inviting atmosphere. The large kitchen features granite counters, stainless steel appliances, and hardwood floors, making it a chef's dream. The primary suite is thoughtfully located away from the other bedrooms, ensuring maximum privacy. When it comes to entertaining, the fabulous kitchen area with a cooktop located in the kitchen island allows you to socialize with your guests while preparing meals. Step outside to the backyard, where you'll find a covered patio with a fan, perfect for enjoying the outdoors. The fully landscaped backyard also includes a BBQ area, ideal for hosting outdoor activities and gatherings. Conveniently located near the Miner's Ravine walking and biking trails and shopping, you'll have plenty of options for outdoor recreation and everyday needs. Plus, with no HOA, you'll have the freedom to enjoy your new home without any additional fees
Location
State CA
County Placer
Rooms
Other Rooms Storage
Interior
Interior Features Breakfast Bar
Heating Forced Air
Cooling Central Air
Flooring Carpet, Tile, Wood
Fireplaces Type Gas, Living Room
Fireplace Yes
Exterior
Parking Features Garage, Other, One Space
Garage Spaces 3.0
Garage Description 3.0
Pool None
Roof Type Tile
Attached Garage Yes
Total Parking Spaces 3
Private Pool No
Building
Lot Description Back Yard, Front Yard, Sprinklers In Rear, Sprinklers In Front, Street Level, Yard
Story One
Entry Level One
Sewer Public Sewer
Architectural Style Craftsman
Level or Stories One
Additional Building Storage
New Construction No
Others
Tax ID 456310007000
Acceptable Financing Cash, Conventional, FHA, VA Loan
Listing Terms Cash, Conventional, FHA, VA Loan
Financing Cash
Read Less

Bought with Jessica Balaam • Thrive Real Estate
GET MORE INFORMATION




