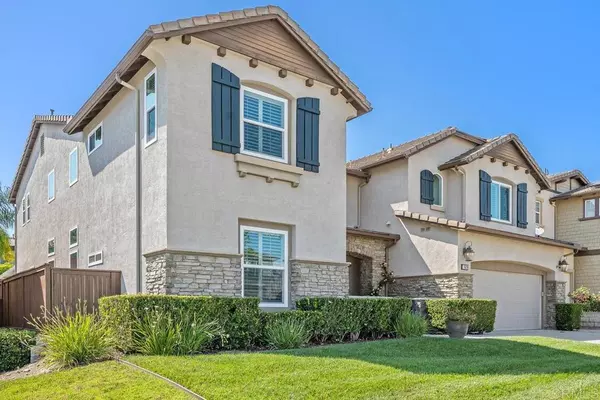For more information regarding the value of a property, please contact us for a free consultation.
16290 Deer Trail Ct San Diego, CA 92127
Want to know what your home might be worth? Contact us for a FREE valuation!

Our team is ready to help you sell your home for the highest possible price ASAP
Key Details
Sold Price $2,775,000
Property Type Single Family Home
Sub Type Single Family Residence
Listing Status Sold
Purchase Type For Sale
Square Footage 4,000 sqft
Price per Sqft $693
MLS Listing ID NDP2405766
Sold Date 08/09/24
Bedrooms 5
Full Baths 4
Half Baths 1
Condo Fees $95
Construction Status Updated/Remodeled
HOA Fees $95/mo
HOA Y/N Yes
Year Built 2003
Lot Size 8,424 Sqft
Lot Dimensions Public Records
Property Description
Introducing a spectacular remodeled home in the award-winning Poway School District in the heart of 4S Ranch. This lavishly upgraded 5BR 4.5BA left no detail unfinished. Located adjacent to spacious parks, hiking trails, shopping, restaurants and many other amenities. This stunning 4,000 sq/ft features meticulous upgrades including new hardwood floors meandering through out the first level and up the stairs, all new windows and fresh paint throughout, new kitchen with custom cabinetry, a large quartz island for the family and guests to enjoy, stainless steel Thermador appliances and quartz countertops, a new expanded pantry doubling the original size with a barn sliding door, a new butler’s pantry, all door hardware upgraded and the fireplace was redone with new brick adjacent to new cabinets. Open the backyard double doors onto a new patio and overhang, protecting from afternoon sun with three new fans to keep the area cool while entertaining or enjoying time with the family. This home offers one of the largest backyards and lot in the neighborhood, large enough for to install a pool or anything else the new homeowner desires. The backyard is an entertainer’s dream. The property includes a three-car garage with built-in storage cabinets. SOLAR PANELS FULLY PAID OFF!!
Location
State CA
County San Diego
Area 92127 - Rancho Bernardo
Zoning RS
Rooms
Main Level Bedrooms 1
Interior
Interior Features Ceiling Fan(s), Crown Molding, Granite Counters, Pantry, Paneling/Wainscoting, Recessed Lighting, Bedroom on Main Level, Dressing Area, Entrance Foyer, Jack and Jill Bath, Walk-In Pantry, Walk-In Closet(s)
Heating Central, Forced Air
Cooling Central Air
Flooring Carpet, Tile, Wood
Fireplaces Type Family Room, Gas
Fireplace Yes
Laundry Washer Hookup, Gas Dryer Hookup, Laundry Room, Upper Level
Exterior
Exterior Feature Sport Court
Garage Spaces 3.0
Garage Description 3.0
Pool None
Community Features Biking, Curbs, Dog Park, Gutter(s), Hiking, Storm Drain(s), Street Lights, Sidewalks, Park
Utilities Available Cable Available, Electricity Available, Electricity Connected, Natural Gas Available, Underground Utilities
Amenities Available Other
View Y/N Yes
View Neighborhood
Roof Type Clay
Porch Concrete, Covered, Open, Patio
Attached Garage Yes
Total Parking Spaces 3
Private Pool No
Building
Lot Description Back Yard, Cul-De-Sac, Front Yard, Sprinklers In Rear, Sprinklers In Front, Lawn, Landscaped, Near Park, Sprinkler System, Yard
Story 2
Entry Level Two
Foundation Concrete Perimeter
Level or Stories Two
Construction Status Updated/Remodeled
Schools
Elementary Schools Stone Ranch
Middle Schools Oak Valley
High Schools Del Norte
School District Poway Unified
Others
HOA Name 4S Ranch Association
Senior Community No
Tax ID 6785623000
Security Features Smoke Detector(s)
Acceptable Financing Cash, Conventional
Listing Terms Cash, Conventional
Financing Conventional
Special Listing Condition Standard
Read Less

Bought with Seth OByrne • Compass
GET MORE INFORMATION




