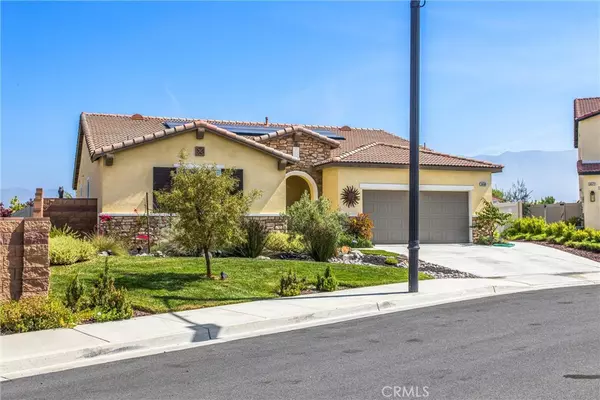For more information regarding the value of a property, please contact us for a free consultation.
36568 Olea CT Beaumont, CA 92223
Want to know what your home might be worth? Contact us for a FREE valuation!

Our team is ready to help you sell your home for the highest possible price ASAP
Key Details
Sold Price $685,000
Property Type Single Family Home
Sub Type Single Family Residence
Listing Status Sold
Purchase Type For Sale
Square Footage 2,401 sqft
Price per Sqft $285
MLS Listing ID EV24114957
Sold Date 07/25/24
Bedrooms 4
Full Baths 2
Half Baths 1
Condo Fees $134
Construction Status Turnkey
HOA Fees $134/mo
HOA Y/N Yes
Year Built 2019
Lot Size 0.270 Acres
Property Description
Gorgeous, turnkey Olivewood single story home featuring a PRIVATE POOL!! Now is your opportunity to own this spacious, single-story, cul-de-sac home in the highly desired Olivewood Community. This Plan 10 home is on a cul-de-sac and premium 11,000+ sq.ft. lot. Beautifully landscaped and offers a private, inground, heated pebble swimming pool and spa. Homeowners spent well over $85k on landscaping and pool and hardscape. Come make this oasis your new home. The open floorplan boast 4 bedrooms and 3 baths. Home is equipped with an $6k WATER FILTRATION system that is less than a year old and PAID SOLAR. The great room is ideal for entertaining or just family time. Large granite kitchen island, stainless sink and appliances includes a double oven gas range and microwave. Decorated with beautiful ceiling fans and plantation shutters throughout the entire home. Laundry room has a custom sink that hair stylists will appreciate. Enjoy any of the private sitting areas in the large backyard whether under the covered patio with fan or under the shade in the garden. Olivewood is a family gated community in Beaumont that offers HOA amenities like community pools, spas and parks. Close to schools, shopping and freeways. Come make this your new home today!!!
Location
State CA
County Riverside
Area 263 - Banning/Beaumont/Cherry Valley
Rooms
Other Rooms Storage
Main Level Bedrooms 4
Interior
Interior Features Ceiling Fan(s), Eat-in Kitchen, Granite Counters, Open Floorplan, Pantry, Recessed Lighting, All Bedrooms Down, Bedroom on Main Level, Main Level Primary, Primary Suite
Heating Central, Forced Air, Natural Gas
Cooling Central Air, Electric
Flooring Carpet, Laminate
Fireplaces Type None
Fireplace No
Appliance Convection Oven, Double Oven, Dishwasher, Disposal, Gas Oven, Gas Range, Microwave, Tankless Water Heater, Water Purifier, Dryer, Washer
Laundry Washer Hookup, Gas Dryer Hookup, Inside, Laundry Room
Exterior
Exterior Feature Awning(s)
Parking Features Concrete, Door-Multi, Direct Access, Driveway, Garage Faces Front, Garage, Garage Door Opener
Garage Spaces 2.0
Garage Description 2.0
Fence Vinyl
Pool Community, Gunite, Gas Heat, Heated, In Ground, Pebble, Private, Association
Community Features Curbs, Park, Street Lights, Suburban, Pool
Utilities Available Electricity Connected, Natural Gas Connected, Sewer Connected, Water Connected
Amenities Available Controlled Access, Sport Court, Fire Pit, Outdoor Cooking Area, Barbecue, Picnic Area, Playground, Pool, Recreation Room, Spa/Hot Tub, Trail(s)
View Y/N Yes
View Mountain(s)
Roof Type Spanish Tile
Porch Concrete, Covered, Patio
Attached Garage Yes
Total Parking Spaces 2
Private Pool Yes
Building
Lot Description Back Yard, Close to Clubhouse, Cul-De-Sac, Drip Irrigation/Bubblers, Front Yard, Sprinklers In Rear, Sprinklers In Front, Lawn, Landscaped, Sprinklers Timer, Sprinkler System
Story 1
Entry Level One
Foundation Slab
Sewer Public Sewer
Water Public
Architectural Style Contemporary
Level or Stories One
Additional Building Storage
New Construction No
Construction Status Turnkey
Schools
School District Beaumont
Others
HOA Name Olivewood Community Association
Senior Community No
Tax ID 414380059
Security Features Carbon Monoxide Detector(s),Smoke Detector(s)
Acceptable Financing Cash to New Loan, Conventional, FHA, Submit, VA Loan
Listing Terms Cash to New Loan, Conventional, FHA, Submit, VA Loan
Financing Conventional
Special Listing Condition Standard
Read Less

Bought with Connor Duffy • Abundance Real Estate



