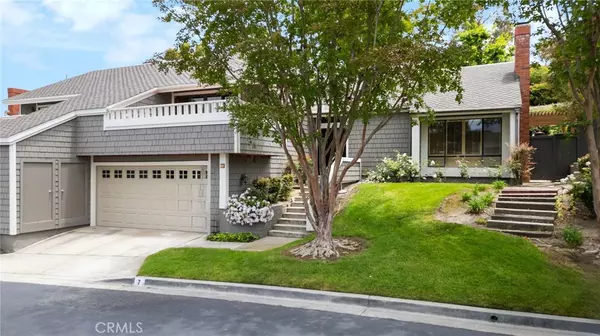For more information regarding the value of a property, please contact us for a free consultation.
7 Mill Creek #49 Irvine, CA 92603
Want to know what your home might be worth? Contact us for a FREE valuation!

Our team is ready to help you sell your home for the highest possible price ASAP
Key Details
Sold Price $1,525,000
Property Type Condo
Sub Type Condominium
Listing Status Sold
Purchase Type For Sale
Square Footage 1,934 sqft
Price per Sqft $788
MLS Listing ID PW24108220
Sold Date 07/12/24
Bedrooms 3
Full Baths 2
Condo Fees $120
HOA Fees $120/mo
HOA Y/N Yes
Year Built 1977
Lot Size 1,934 Sqft
Property Description
Brand new to market!
a fantastic new listing in Turtle Rock that should not be missed if you have been looking in the area..with little to no inventory, now is your opportunity to buy in this quaint, treelined, multiple amenity community!
The home itself has a warm and wonderful feel.. hand hewn wood on many of the walls, 18' ceilings in the living and formal dining area which also includes a wood/gas burning fireplace for a chilly night come winter, or ambience even on summer nights.
There are only a few steps for entry access as are most of the garden homes in this area, and once inside, everything is accessible from the main floor with the exception of the primary bedroom and ensuite, which is only 6 steps up and is private from the other 2 well sized bedrooms and main floor full bathroom.
From the moment you walk in the front door, you'll love the attention to detail and fine craftsmanship of the paneled wood walls along with seeing the living room and formal dining all in a very large, open space with plantation shutters... did I mention the 18' ceiling height? it's amazing and lives very large and actually IS a phenomenal open space for entertaining and enjoying your new home.
The custom remodeled kitchen with copper tray ceiling and granite countertops has everything you could ever want or need for every meal whether cooking for everyday or making gourmet meals for special occasions. There is plenty of room for making this a family room and/or additional breakfast/dining room.
Just off the kitchen is truly an outdoor oasis with full grown, mature trees, pavers and wooden patio cover for all your outdoor meals. It can become any type of garden you can imagine and is a great place to relax and take in some fresh air!
There is only one shared wall and no one above or below making this condo live more like a single family home and you are going to love this place..
move in ready or make it your own with a few upgrades....endless possibilities for your new home! come take a look..you will not be disappointed.
Location
State CA
County Orange
Area Tr - Turtle Rock
Zoning CONDO
Rooms
Main Level Bedrooms 2
Interior
Interior Features Beamed Ceilings, Built-in Features, Balcony, Block Walls, Tray Ceiling(s), Separate/Formal Dining Room, Eat-in Kitchen, Granite Counters, High Ceilings, Paneling/Wainscoting, See Remarks, Storage, Primary Suite, Walk-In Pantry
Heating Central
Cooling Central Air
Flooring Carpet, Tile, Wood
Fireplaces Type Living Room
Fireplace Yes
Appliance Dishwasher, Free-Standing Range, Gas Cooktop, Disposal, Gas Oven, Gas Range, Microwave
Laundry Washer Hookup, Gas Dryer Hookup, In Garage
Exterior
Parking Features Door-Multi, Garage Faces Front, Garage
Garage Spaces 2.0
Garage Description 2.0
Pool Community, Association
Community Features Biking, Street Lights, Park, Pool
Utilities Available Electricity Connected, Natural Gas Connected, Sewer Connected, Water Connected
Amenities Available Outdoor Cooking Area, Barbecue, Picnic Area, Playground, Pool, Spa/Hot Tub, Tennis Court(s)
View Y/N Yes
View Trees/Woods
Porch Covered, Patio, See Remarks
Attached Garage Yes
Total Parking Spaces 2
Private Pool No
Building
Lot Description Back Yard, Cul-De-Sac, Greenbelt, Lawn, Near Park, Sprinkler System
Story 1
Entry Level One
Sewer Public Sewer
Water Public
Architectural Style Cape Cod, Cottage, English, Spanish, Tudor, Traditional
Level or Stories One
New Construction No
Schools
Elementary Schools Turtle Rock
Middle Schools Rancho San Joaquin
High Schools University
School District Irvine Unified
Others
HOA Name Turtle Rock Glen Communiity Association
Senior Community No
Tax ID 93496049
Acceptable Financing Cash, Cash to New Loan, Conventional
Listing Terms Cash, Cash to New Loan, Conventional
Financing Cash
Special Listing Condition Standard
Read Less

Bought with Esther Cordero • First Team Real Estate
GET MORE INFORMATION




