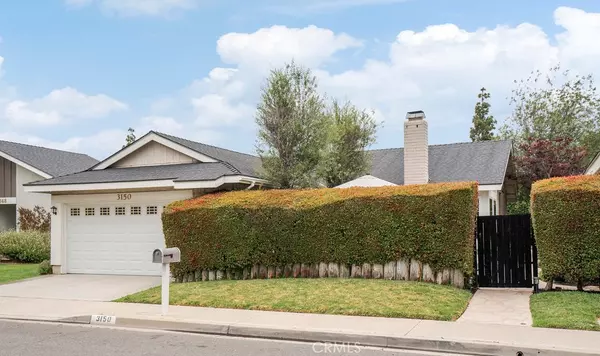For more information regarding the value of a property, please contact us for a free consultation.
3150 Manistee DR Costa Mesa, CA 92626
Want to know what your home might be worth? Contact us for a FREE valuation!

Our team is ready to help you sell your home for the highest possible price ASAP
Key Details
Sold Price $1,265,000
Property Type Single Family Home
Sub Type Single Family Residence
Listing Status Sold
Purchase Type For Sale
Square Footage 1,565 sqft
Price per Sqft $808
Subdivision ,Other
MLS Listing ID OC24108127
Sold Date 06/21/24
Bedrooms 3
Full Baths 2
Construction Status Updated/Remodeled,Turnkey
HOA Y/N No
Year Built 1976
Lot Size 4,499 Sqft
Property Description
Beautiful 3-bedroom, 2-bath Costa Mesa home. When you step inside the front gate, you'll find an enclosed front yard courtyard designed for private relaxation, social entertainment, and enjoyment. As you enter through the front door, you'll be greeted by a spacious living room with a fireplace, high vaulted ceilings, and a brand new gourmet kitchen with stainless steel appliances. Other interior features include new hardwood flooring, a new primary master bathroom, skylights, and solar tubes that bring in lots of natural light, ELFA installed closets, a tankless water heater, and a new HVAC system (A/C, furnace, and ductwork). Exterior features include a Trex composite front deck, beautifully landscaped backyard with new sod, fencing, and a concrete patio. This property is located in the highly desirable South Coast Metro neighborhood, conveniently across the street from Del Mesa Park, within the Newport Mesa Unified School District, and in close proximity to The Camp, The Lab Anti-Mall, South Coast Plaza, Rooster’s Cafe, and other health-conscious and eco-friendly local shops, services, and eateries. This home offers the best of Costa Mesa living!
Location
State CA
County Orange
Area C3 - South Coast Metro
Rooms
Main Level Bedrooms 3
Interior
Interior Features Quartz Counters, All Bedrooms Down
Heating Central
Cooling Central Air
Flooring Wood
Fireplaces Type Living Room
Fireplace Yes
Appliance Dishwasher, Disposal, Gas Oven, Gas Range, Refrigerator, Tankless Water Heater
Laundry In Garage
Exterior
Parking Features Concrete, Direct Access, Driveway, Garage
Garage Spaces 2.0
Garage Description 2.0
Pool None
Community Features Street Lights, Suburban, Sidewalks
Utilities Available Cable Available, Electricity Connected, Natural Gas Connected
View Y/N No
View None
Roof Type Composition
Porch Concrete, Deck
Attached Garage Yes
Total Parking Spaces 2
Private Pool No
Building
Lot Description 0-1 Unit/Acre
Story 1
Entry Level One
Foundation Slab
Sewer Public Sewer
Water Public
Level or Stories One
New Construction No
Construction Status Updated/Remodeled,Turnkey
Schools
School District Newport Mesa Unified
Others
Senior Community No
Tax ID 41801226
Acceptable Financing Conventional, Contract, Submit
Listing Terms Conventional, Contract, Submit
Financing Contract
Special Listing Condition Standard
Read Less

Bought with Nickolas White • Seven Gables Real Estate
GET MORE INFORMATION




