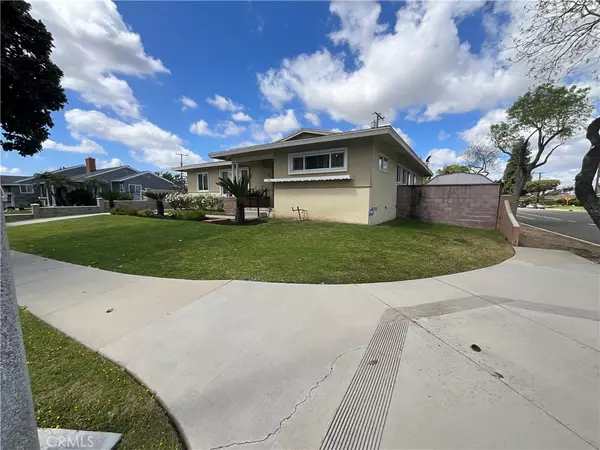For more information regarding the value of a property, please contact us for a free consultation.
10303 Tigrina AVE Whittier, CA 90603
Want to know what your home might be worth? Contact us for a FREE valuation!

Our team is ready to help you sell your home for the highest possible price ASAP
Key Details
Sold Price $720,000
Property Type Single Family Home
Sub Type Single Family Residence
Listing Status Sold
Purchase Type For Sale
Square Footage 1,755 sqft
Price per Sqft $410
MLS Listing ID PW24089738
Sold Date 06/17/24
Bedrooms 3
Full Baths 2
HOA Y/N No
Year Built 1955
Lot Size 7,901 Sqft
Property Description
Above the Boulevard!! Corner lot with beautiful landscape back and front. It has three bedrooms, 1 of which is a sizeable oversized room off the family room, and 2 Bathrooms. Large living room with double-sized fireplace. A large picture window. Dining area off the living room. The kitchen is L-shaped with room for a desk or work area. You can enjoy the open concept for talking to guests in the family room area. The laundry room and pantry are separate rooms. Family room with access to the backyard. Mostly wood flooring. 2-car detached garage. (garage was moved forward years ago). Central Heat. It needs your personal touches. Lots of room to grow. It is a great neighborhood, and schools are nearby—lots of shopping and restaurants. Come live, shop, and enjoy whittier living. The garage was moved forward and would be a good ADU
Location
State CA
County Los Angeles
Area 670 - Whittier
Zoning WHR171/2
Rooms
Main Level Bedrooms 3
Interior
Interior Features Built-in Features, Block Walls, All Bedrooms Down, Bedroom on Main Level
Heating Central
Cooling None
Flooring Wood
Fireplaces Type Family Room, Living Room, Multi-Sided
Fireplace Yes
Appliance Dishwasher, Gas Cooktop, Gas Oven, Gas Water Heater
Laundry Laundry Room
Exterior
Parking Features Concrete, Door-Single, Driveway, Garage Faces Front, Garage
Garage Spaces 2.0
Garage Description 2.0
Fence Average Condition
Pool None
Community Features Street Lights, Suburban, Sidewalks
Utilities Available Cable Available, Electricity Available, Natural Gas Available, Sewer Connected
View Y/N No
View None
Roof Type Composition
Accessibility No Stairs
Porch Rear Porch, Front Porch
Attached Garage No
Total Parking Spaces 7
Private Pool No
Building
Lot Description Back Yard, Corner Lot, Front Yard, Garden, Lawn, Landscaped
Faces East
Story 1
Entry Level One
Sewer Public Sewer
Water Private
Architectural Style Contemporary
Level or Stories One
New Construction No
Schools
Elementary Schools Jordan
School District Fullerton Joint Union High
Others
Senior Community No
Tax ID 8233010034
Security Features Carbon Monoxide Detector(s),Smoke Detector(s)
Acceptable Financing Submit
Listing Terms Submit
Financing FHA
Special Listing Condition Standard
Read Less

Bought with Jeanne Muhlestein • Jeanne Muhlestein, Broker
GET MORE INFORMATION




