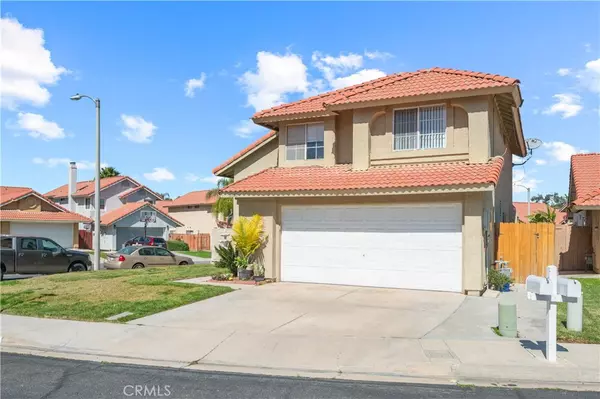For more information regarding the value of a property, please contact us for a free consultation.
12843 June Bug CT Riverside, CA 92503
Want to know what your home might be worth? Contact us for a FREE valuation!

Our team is ready to help you sell your home for the highest possible price ASAP
Key Details
Sold Price $688,800
Property Type Single Family Home
Sub Type Single Family Residence
Listing Status Sold
Purchase Type For Sale
Square Footage 1,466 sqft
Price per Sqft $469
MLS Listing ID DW24055690
Sold Date 07/15/24
Bedrooms 3
Full Baths 2
Half Baths 1
Condo Fees $100
Construction Status Updated/Remodeled
HOA Fees $100/mo
HOA Y/N Yes
Year Built 1988
Lot Size 5,662 Sqft
Property Description
Calling all sunshine seekers! Ditch the crowded pool for your own backyard oasis in this charming 3-bedroom, 2.5-bath home! This Four Seasons beauty boasts a sparkling heated pool and jacuzzi, perfect for pool parties under the California sky. Inside, find a well-divided floorplan with a cozy fireplace for movie nights and a kitchen that flows seamlessly into a dining room ideal for poolside feasts. Solar panels keep the electricity bills low, so you can spend more on pool floats and fancy pool cocktails! Upstairs, the master suite offers a tranquil escape, while two additional bedrooms provide space for the whole crew. Convenience is key with a downstairs guest bath and a separate space that can be your formal dining room, game room, or your new yoga sanctuary. This quiet community offers the best of both worlds: close-knit vibes with easy access to freeways, shops, and even a Metrolink station. Plus, the HOA has another pool, tennis courts, and BBQ areas for those days you want to mingle with the neighbors. Move-in ready and bursting with potential, this gem won't last long! Make a splash and schedule a showing today!
Location
State CA
County Riverside
Area 252 - Riverside
Zoning R-4
Interior
Interior Features Breakfast Bar, Ceiling Fan(s), Crown Molding, Cathedral Ceiling(s), Separate/Formal Dining Room, Granite Counters, High Ceilings, See Remarks, Storage, Two Story Ceilings, All Bedrooms Up, Walk-In Closet(s)
Heating Central, Fireplace(s)
Cooling Central Air
Flooring Carpet, Tile
Fireplaces Type Gas, Gas Starter, Living Room, Masonry
Fireplace Yes
Appliance Dishwasher, Gas Range, Microwave
Laundry In Garage
Exterior
Exterior Feature Awning(s), Rain Gutters
Parking Features Direct Access, Driveway, Garage, Public, Private
Garage Spaces 2.0
Garage Description 2.0
Pool Filtered, Heated, In Ground, Permits, Private, See Remarks, Association
Community Features Biking, Dog Park, Golf, Hiking, Sidewalks
Utilities Available Electricity Connected, Natural Gas Available, Sewer Available
Amenities Available Barbecue, Other, Picnic Area, Pool, Spa/Hot Tub, Tennis Court(s)
View Y/N Yes
View Mountain(s)
Roof Type Clay
Accessibility Parking
Porch Concrete, Covered, Patio
Attached Garage Yes
Total Parking Spaces 2
Private Pool Yes
Building
Lot Description 0-1 Unit/Acre
Story 2
Entry Level Two
Sewer Public Sewer
Water Public
Level or Stories Two
New Construction No
Construction Status Updated/Remodeled
Schools
High Schools Hillcrest
School District Alvord Unified
Others
HOA Name Four Seasons
Senior Community No
Tax ID 135380016
Security Features Carbon Monoxide Detector(s),Smoke Detector(s)
Acceptable Financing Cash, Cash to New Loan, Conventional, FHA, Submit, USDA Loan, VA Loan
Listing Terms Cash, Cash to New Loan, Conventional, FHA, Submit, USDA Loan, VA Loan
Financing Cash to Loan
Special Listing Condition Standard
Read Less

Bought with Claudia Negrete • Real Broker
GET MORE INFORMATION




