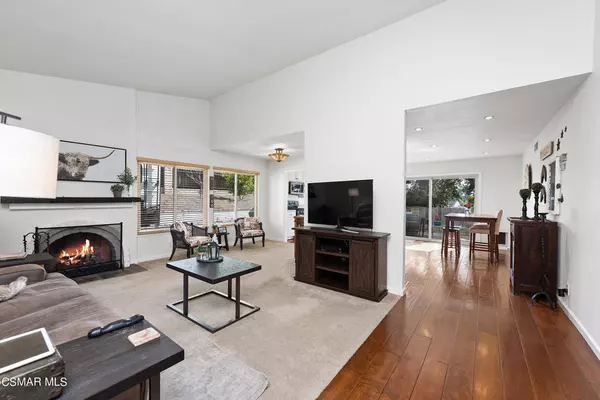For more information regarding the value of a property, please contact us for a free consultation.
3198 Big Sky DR Thousand Oaks, CA 91360
Want to know what your home might be worth? Contact us for a FREE valuation!

Our team is ready to help you sell your home for the highest possible price ASAP
Key Details
Sold Price $962,000
Property Type Single Family Home
Sub Type Single Family Residence
Listing Status Sold
Purchase Type For Sale
Square Footage 1,450 sqft
Price per Sqft $663
MLS Listing ID 224000939
Sold Date 04/19/24
Bedrooms 4
Full Baths 2
Construction Status Updated/Remodeled
HOA Y/N No
Year Built 1971
Lot Size 7,191 Sqft
Property Description
3198 Big Sky Dr. is a beautiful single story home ideally located within the highly desirable Wildwood area of Thousand Oaks. The Wildwood community boasts lush park areas, sporting fields, hiking trails and close proximity to the coveted Wildwood Elementary School. Nestled amongst the hills, this home contains almost 360 degree views of the beautiful mountains and shows tremendous curb appeal from the second you pull up to the property. The front of the home has low maintenance landscaping, an extra wide paved driveway and beautiful wooden gates that open to your 40ft x11+ft unobstructed RV pad. There is power accessible near the RV parking area and is also conveniently located near the dump station. As you enter the home you are welcomed by the LARGE living area which shows light and bright with loads of windows for natural sunlight, a gorgeous circular fireplace and opens to your dining area. The dining area feeds to the remodeled kitchen which contains newer black stainless steel appliances, tons of counter space, recessed lighting, and attractive wood flooring flowing throughout the area. Additional highlights include custom cabinetry, soft close drawers, pull out shelves, large windows and sliding door all accentuated by the beautiful views of the surrounding hills. This home was originally built as a 4 bedroom home and is currently set up as a 3 bedroom with the Primary Bedroom having an en-suite sitting area (could easily be converted back to 4 bedroom). The hallway leads you to the first bathroom which features a shower over tub set up and is tastefully appointed with modernized sink, lighting, and additional shelving. The very large primary bedroom contains dual closets, recessed lighting, large windows with views, and an additional sitting area. The en-suite bath has a separate sink area with newer lighting and mirror and leads to the floor to ceiling tiled shower. The secondary bedrooms finish off the interior of the home and are good sized with one containing carpeted flooring and the other the wood flooring. The backyard boasts views galore, an 8 ft x 8 ft Tuff Shed built on a pad with Power, a gas line for BBQ purposes, newer grass sod, and fruit trees including apricot and calamansi. This home is move in ready and has too many features to name including (tankless water heater, direct access 2 car garage, trenchless main sewer line done 7-8 years ago, newer sprinkler lines) and MORE!
Location
State CA
County Ventura
Area Tow - Thousand Oaks West
Zoning RPD2.7
Rooms
Other Rooms Shed(s)
Interior
Interior Features Cathedral Ceiling(s), Separate/Formal Dining Room, Recessed Lighting, All Bedrooms Down, Bedroom on Main Level, Main Level Primary, Primary Suite
Heating Central
Cooling Central Air
Flooring Carpet, Wood
Fireplaces Type Living Room
Fireplace Yes
Appliance Dishwasher, Gas Cooking, Disposal, Microwave, Refrigerator, Tankless Water Heater
Exterior
Exterior Feature Rain Gutters
Parking Features Direct Access, Door-Single, Garage, Guest, RV Gated, RV Access/Parking
Garage Spaces 2.0
Garage Description 2.0
Fence Block, Wood
Community Features Park
View Y/N Yes
View Hills
Roof Type Tile
Porch Brick
Attached Garage Yes
Total Parking Spaces 2
Private Pool No
Building
Lot Description Sprinklers In Rear, Lawn, Near Park, Paved, Rectangular Lot
Story 1
Entry Level One
Foundation Slab
Sewer Public Sewer
Water Public
Level or Stories One
Additional Building Shed(s)
Construction Status Updated/Remodeled
Others
Senior Community No
Tax ID 5510012125
Security Features Carbon Monoxide Detector(s),Smoke Detector(s)
Acceptable Financing Cash, Conventional, FHA, VA Loan
Listing Terms Cash, Conventional, FHA, VA Loan
Financing Conventional
Special Listing Condition Standard
Read Less

Bought with Tamara Campbell • Coldwell Banker Realty
GET MORE INFORMATION




