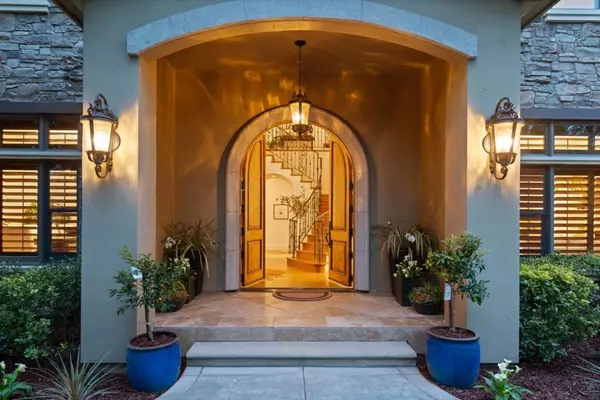For more information regarding the value of a property, please contact us for a free consultation.
16010 Camino Del Cerro Los Gatos, CA 95032
Want to know what your home might be worth? Contact us for a FREE valuation!

Our team is ready to help you sell your home for the highest possible price ASAP
Key Details
Sold Price $4,485,500
Property Type Single Family Home
Sub Type Single Family Residence
Listing Status Sold
Purchase Type For Sale
Square Footage 4,488 sqft
Price per Sqft $999
MLS Listing ID ML81954800
Sold Date 04/11/24
Bedrooms 5
Full Baths 6
HOA Y/N No
Year Built 2013
Lot Size 0.310 Acres
Property Description
Built in 2013* five bedroom suites plus 2 half bathrooms* walk-in closets with built-in closet organizers in every bedroom* primary bedroom has balcony & vaulted ceiling* spa-like primary bathroom has jetted tub and double sinks* 2 laundry rooms-upper & lower* security alarm* hardwood floors throughout* stone floors in bathroom & laundry* recessed lighting throughout* Tesla 240v EV charger* 3-car garage* dual zone heating & cooling - 2 units for each* 2 tankless water heaters* copper plumbing* audio speaker system* central vac* teak plantation shutters* open concept kitchen with large island and separate breakfast area* stainless steel appliances* fenced front patio* high ceilings throughout lower floor* crown moulding* water feature backyard* open floor plan* downstairs bedroom suite* butler's pantry* walk-in pantry off kitchen* living room fireplace w/ gas insert* fruit trees
Location
State CA
County Santa Clara
Area 699 - Not Defined
Zoning R1E-1
Interior
Interior Features Breakfast Bar, Utility Room, Walk-In Closet(s)
Heating Central
Cooling Central Air
Flooring Stone, Tile, Wood
Fireplaces Type Living Room
Fireplace Yes
Appliance Dishwasher, Disposal, Microwave, Range Hood, Vented Exhaust Fan
Laundry Gas Dryer Hookup
Exterior
Garage Spaces 3.0
Garage Description 3.0
View Y/N No
Roof Type Clay,Tile
Attached Garage Yes
Total Parking Spaces 3
Building
Story 2
Foundation Concrete Perimeter
Sewer Public Sewer
Water Public
New Construction No
Schools
Elementary Schools Alta Vista
Middle Schools Union
High Schools Leigh
School District Other
Others
Tax ID 52708019
Financing Conventional
Special Listing Condition Standard
Read Less

Bought with Pauline David • Intero Real Estate Services
GET MORE INFORMATION




