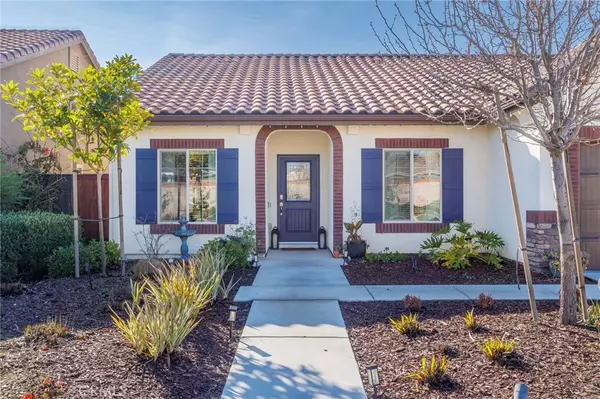For more information regarding the value of a property, please contact us for a free consultation.
9505 Flowertree DR Shafter, CA 93263
Want to know what your home might be worth? Contact us for a FREE valuation!

Our team is ready to help you sell your home for the highest possible price ASAP
Key Details
Sold Price $425,000
Property Type Single Family Home
Sub Type Single Family Residence
Listing Status Sold
Purchase Type For Sale
Square Footage 1,602 sqft
Price per Sqft $265
MLS Listing ID PI24022757
Sold Date 03/01/24
Bedrooms 3
Full Baths 1
Three Quarter Bath 1
HOA Y/N No
Year Built 2017
Lot Size 6,534 Sqft
Property Description
Welcome to the highly sought after community of Gossamer Grove. You will fall in love with this fabulous Lennar home with spacious and open floor plan. 3br plus office/den, 1.75 bath. So many extras in this stunning home. Wood type laminate flooring thru out except bathrooms. Large open great room with vaulted ceilings, electric fireplace, blt in speakers with surround sound. Island kitchen with granite counters, stainless appliances and walk in pantry. Private primary suite with vaulted ceilings, blt in speakers, dual vanities and large walk in closet. Awesome backyard with covered patio, blt in speakers, extra concrete area for entertaining and a beautiful raised deck pool with shear descent. There is also room on the garage side of house for small boat/sea doos or just extra storage.
Location
State CA
County Kern
Area Shaf - Shafter
Zoning R1
Rooms
Main Level Bedrooms 3
Interior
Interior Features Breakfast Bar, Separate/Formal Dining Room, Granite Counters, High Ceilings, Walk-In Pantry
Heating Central
Cooling Central Air
Flooring Laminate
Fireplaces Type Electric, Great Room
Fireplace Yes
Appliance Built-In Range, Dishwasher, Disposal, Microwave
Laundry Inside
Exterior
Exterior Feature Rain Gutters
Parking Features Garage Faces Front, Garage
Garage Spaces 2.0
Garage Description 2.0
Fence Wood
Pool In Ground, Private
Community Features Park, Street Lights, Sidewalks
Utilities Available Electricity Connected, Natural Gas Connected, Sewer Connected, Water Connected
View Y/N No
View None
Roof Type Tile
Porch Covered
Attached Garage Yes
Total Parking Spaces 2
Private Pool Yes
Building
Lot Description Sprinklers In Rear, Sprinklers In Front, Level, Sprinklers Timer
Story 1
Entry Level One
Foundation Slab
Sewer Public Sewer
Water Public
Architectural Style Spanish
Level or Stories One
New Construction No
Schools
School District Kern Union
Others
Senior Community No
Tax ID 48222302005
Security Features Carbon Monoxide Detector(s)
Acceptable Financing Cash, Cash to New Loan
Listing Terms Cash, Cash to New Loan
Financing FHA
Special Listing Condition Standard
Read Less

Bought with Rosalind Phillips • Keller Williams Realty



