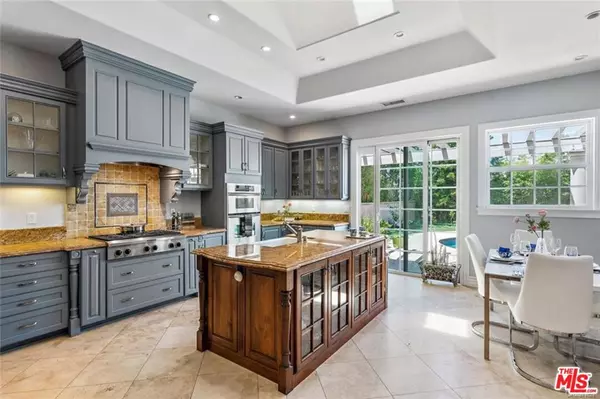For more information regarding the value of a property, please contact us for a free consultation.
15459 Dickens ST Sherman Oaks, CA 91403
Want to know what your home might be worth? Contact us for a FREE valuation!

Our team is ready to help you sell your home for the highest possible price ASAP
Key Details
Sold Price $2,700,000
Property Type Single Family Home
Sub Type Single Family Residence
Listing Status Sold
Purchase Type For Sale
Square Footage 4,496 sqft
Price per Sqft $600
MLS Listing ID 23297295
Sold Date 02/15/24
Bedrooms 5
Full Baths 5
HOA Y/N No
Year Built 1942
Lot Size 0.256 Acres
Property Description
This stunning 2-story, 5 bedroom home was fully rebuilt in 2007, and it is situated on a large lot with plenty of room, indoors and out, for the entire family to enjoy everyday living and entertaining. The open floor plan, with high ceilings and natural travertine stone flooring throughout, creates a bright and airy feel. The large living room area features a spacious family room, fireplace, and a built-in bar. The banquet-sized formal dining room is perfect for entertaining guests. The gourmet kitchen is equipped with a center island, stainless steel appliances, ample cabinetry, a large pantry, and a breakfast area. The second floor features 3 bedrooms, including a spacious primary suite, a large junior suite, and another bedroom currently being used as a home gym. The primary suite has a large walk-in closet, dual vanities, and an over-sized spa bath. The remaining 2 bedrooms are conveniently located on the first floor. The luscious entertainers garden features a large covered patio with outdoor powder room, a sparkling free form pool, and various fruit bearing trees. The circular driveway provides parking spaces off the street in addition to the existing 2-car garage. Close to shops and restaurants, and with easy freeway access.
Location
State CA
County Los Angeles
Area So - Sherman Oaks
Zoning LAR1
Interior
Interior Features Ceiling Fan(s), Eat-in Kitchen, Jack and Jill Bath, Multiple Primary Suites, Utility Room, Walk-In Pantry, Walk-In Closet(s)
Heating Central
Cooling Central Air
Flooring Carpet, Stone, Wood
Fireplaces Type Family Room
Furnishings Unfurnished
Fireplace Yes
Appliance Dishwasher, Disposal, Microwave, Refrigerator, Dryer, Washer
Laundry Laundry Room
Exterior
Parking Features Circular Driveway, Door-Multi, Garage
Pool In Ground, Private
View Y/N Yes
View Trees/Woods
Attached Garage Yes
Total Parking Spaces 2
Private Pool Yes
Building
Story 2
Entry Level Two
Architectural Style Traditional
Level or Stories Two
New Construction No
Others
Senior Community No
Tax ID 2283016026
Special Listing Condition Standard
Read Less

Bought with Andrew Spitz • Christie's AKG



