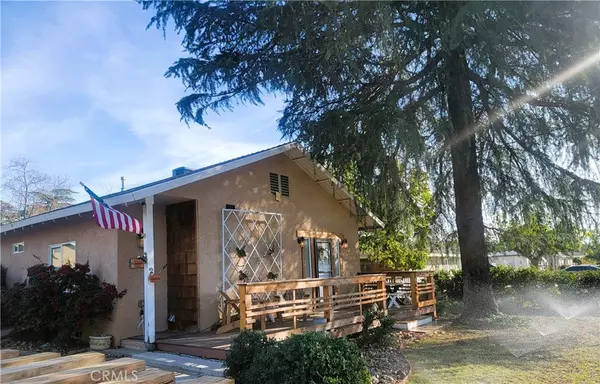For more information regarding the value of a property, please contact us for a free consultation.
870 Michigan AVE Beaumont, CA 92223
Want to know what your home might be worth? Contact us for a FREE valuation!

Our team is ready to help you sell your home for the highest possible price ASAP
Key Details
Sold Price $450,000
Property Type Single Family Home
Sub Type Single Family Residence
Listing Status Sold
Purchase Type For Sale
Square Footage 1,457 sqft
Price per Sqft $308
MLS Listing ID EV23220815
Sold Date 01/12/24
Bedrooms 3
Full Baths 2
HOA Y/N No
Year Built 1930
Lot Size 0.310 Acres
Property Description
Welcome Home to Country Living in the middle of town. Rebuilt in 2015 after a fire, this 3 bedroom 2 bath home is just waiting for it's new owners. Primary bedroom is separated from other bedrooms and has been recently remodeled to include a walk in Cloffice (Seller designed and coin phrased) walk in closet and office with built in desk, monitor for security cameras, a window, and back door access to rear porch. Primary Bath has been remodeled with walk in shower with 3 shower heads. Other 2 bedrooms have built in bunk beds (that can be removed if requested) with a Hall Bath in between them. Hall Bath has tub and shower combination. Kitchen is large with granite counter tops. Open floor plan with Dining room into Living room. Recently added inside laundry room. Back Porch off the primary bedroom. Lot is massive with a Plethora of options. Oversized 600 square foot ,2 car, detached garage also featuring 2nd laundry hook ups. Cinder block Playhouse in back yard. Separated chicken coup and Garden/Orchard area. 6 Apple Trees, 2 Peach, 2 Cherry, 1 Apricot and 1 tangerine. Extra Long driveway with RV Parking and clean out. Property also features a 52 square foot cemented root cellar. Come relax on your front or back porch and enjoy this wide open spaces Bungalow you have been dreaming of.
Location
State CA
County Riverside
Area 263 - Banning/Beaumont/Cherry Valley
Zoning R1
Rooms
Main Level Bedrooms 3
Interior
Interior Features Separate/Formal Dining Room, Granite Counters, High Ceilings, Open Floorplan, Bedroom on Main Level, Galley Kitchen, Main Level Primary, Wine Cellar, Walk-In Closet(s)
Heating Central
Cooling Central Air, Evaporative Cooling, Wall/Window Unit(s)
Flooring Carpet, Laminate, Tile
Fireplaces Type None
Fireplace No
Appliance Dishwasher, Gas Cooktop, Gas Range, Gas Water Heater
Laundry Inside, Laundry Room
Exterior
Parking Features Door-Single, Garage Faces Front, Garage, Gated, RV Access/Parking
Garage Spaces 2.0
Garage Description 2.0
Fence Chain Link, Wood
Pool None
Community Features Suburban
Utilities Available Electricity Connected, Natural Gas Connected, Sewer Connected, Water Connected
View Y/N Yes
View Neighborhood
Roof Type Composition
Porch Rear Porch, Deck, Front Porch, Porch
Attached Garage No
Total Parking Spaces 2
Private Pool No
Building
Lot Description Drip Irrigation/Bubblers, Front Yard, Sprinklers In Rear, Sprinklers In Front, Rectangular Lot, Sprinkler System
Story 1
Entry Level One
Sewer Sewer Tap Paid
Water Public
Architectural Style Bungalow
Level or Stories One
New Construction No
Schools
School District Beaumont
Others
Senior Community No
Tax ID 415301003
Security Features Carbon Monoxide Detector(s)
Acceptable Financing Submit
Listing Terms Submit
Financing FHA
Special Listing Condition Standard
Read Less

Bought with GENEVIEVE QUEVEDO • EXP REALTY OF CALIFORNIA INC
GET MORE INFORMATION




