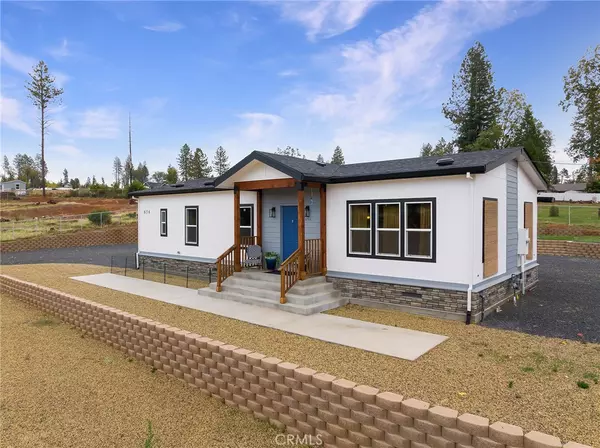For more information regarding the value of a property, please contact us for a free consultation.
656 Wagstaff RD Paradise, CA 95969
Want to know what your home might be worth? Contact us for a FREE valuation!

Our team is ready to help you sell your home for the highest possible price ASAP
Key Details
Sold Price $287,000
Property Type Manufactured Home
Sub Type Manufactured On Land
Listing Status Sold
Purchase Type For Sale
Square Footage 1,248 sqft
Price per Sqft $229
MLS Listing ID SN23211782
Sold Date 01/12/24
Bedrooms 3
Full Baths 2
Construction Status Turnkey
HOA Y/N No
Year Built 2022
Lot Size 0.440 Acres
Property Description
Welcome to 656 Wagstaff Rd!!! Located in Upper Paradise, you will instantly notice the beautiful views of Butte Creek Canyon from the front porch and the large, level lot perfect for your future shop or garage. More than 3,000 retaining stones were used to terrace the property along with an underground drainage system. This home is less than a year old and includes 3 nicely sized bedrooms, 2 bathrooms and has an open floor plan with a kitchen that offers plenty of storage, quartz countertops, spacious center island, recessed lighting, 2 pendant lights and stainless steel appliances. Other features include crown molding and LED lighting throughout, 9 foot ceilings, quartz countertops in both bathrooms, central heat/air and a newer septic tank and leach field. This home has so much to offer, don't wait and come view it today!
Location
State CA
County Butte
Zoning R1AC
Rooms
Main Level Bedrooms 3
Interior
Interior Features Breakfast Area, Ceiling Fan(s), Eat-in Kitchen, Quartz Counters, All Bedrooms Down, Walk-In Closet(s)
Heating Central
Cooling Central Air
Flooring Carpet, Laminate
Fireplaces Type None
Fireplace No
Appliance Dishwasher, Gas Oven, Gas Range, Microwave
Laundry Laundry Room
Exterior
Parking Features Driveway
Fence Chain Link, New Condition
Pool None
Community Features Rural
Utilities Available Natural Gas Connected, Water Connected
View Y/N Yes
View Canyon, Hills
Roof Type Composition
Porch Concrete, Covered
Total Parking Spaces 6
Private Pool No
Building
Lot Description Rocks
Story 1
Entry Level One
Foundation Concrete Perimeter
Sewer Septic Tank
Water Public
Level or Stories One
New Construction No
Construction Status Turnkey
Schools
School District Paradise Unified
Others
Senior Community No
Tax ID 051081002000
Acceptable Financing Submit
Listing Terms Submit
Financing Conventional
Special Listing Condition Standard
Read Less

Bought with General NONMEMBER • NONMEMBER MRML
GET MORE INFORMATION




