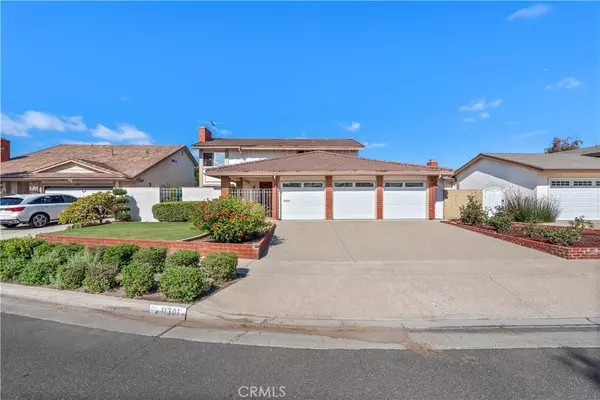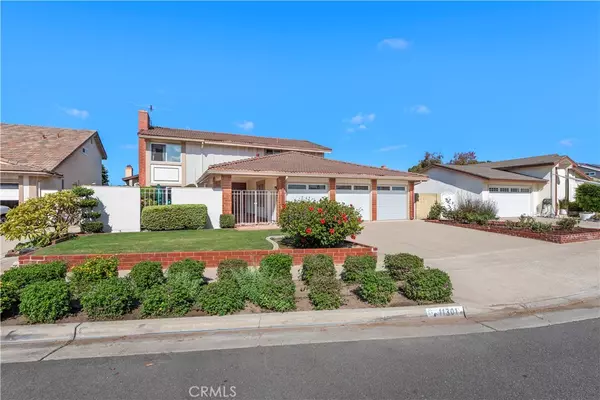For more information regarding the value of a property, please contact us for a free consultation.
11301 Primrose AVE Fountain Valley, CA 92708
Want to know what your home might be worth? Contact us for a FREE valuation!

Our team is ready to help you sell your home for the highest possible price ASAP
Key Details
Sold Price $1,250,000
Property Type Single Family Home
Sub Type Single Family Residence
Listing Status Sold
Purchase Type For Sale
Square Footage 2,184 sqft
Price per Sqft $572
MLS Listing ID LG23186822
Sold Date 01/08/24
Bedrooms 4
Full Baths 2
Half Baths 1
Construction Status Repairs Cosmetic,Turnkey
HOA Y/N No
Year Built 1970
Lot Size 5,998 Sqft
Property Description
Standing proud on a 6,000 sq ft lot in a peaceful and coveted neighborhood, this meticulously maintained 4-bedroom, 2.5-bath Fountain Valley haven is a must-see! Impeccable landscaping and a gated front courtyard lend to this 1970-built abode’s stunning curb appeal. Inside the 2,184 sq ft layout, enjoy a fusion of crisp white tones, easy-care tiles, and plush carpeting underfoot. A dramatic brick fireplace graces the living room while an elegant chandelier sets an intimate mood in the dining area. The fully equipped kitchen seamlessly flows into the family room, where glass sliders open to the sun-kissed outdoors. Upstairs, four comfortable retreats await, including the primary suite with its own brick fireplace, sitting area, a walk-in closet, and a refreshing ensuite. Relax in the entertainer’s backyard where a pergola-covered patio, a fire pit, and a manicured lawn ensure your gatherings are a breeze. Additional features are a newer water heater and an attached 3-car garage. With schools, hospitals, parks, and other conveniences nearby, why wait? Come for a tour before it slips you by!
Location
State CA
County Orange
Area 16 - Fountain Valley / Northeast Hb
Interior
Interior Features Eat-in Kitchen, Stone Counters, Storage, Wired for Sound, All Bedrooms Up, Dressing Area, Entrance Foyer, Walk-In Closet(s)
Heating Central, Electric
Cooling Whole House Fan
Flooring Laminate, Stone
Fireplaces Type Gas, Living Room, Primary Bedroom
Fireplace Yes
Appliance Electric Cooktop, Electric Oven, Freezer, Microwave, Water Softener, Water Heater
Laundry Inside, Laundry Room
Exterior
Exterior Feature Lighting
Parking Features Door-Multi, Direct Access, Garage, Oversized, Private, Storage, Workshop in Garage
Garage Spaces 3.0
Garage Description 3.0
Fence Stucco Wall, Wrought Iron
Pool None
Community Features Curbs, Street Lights, Sidewalks
Utilities Available Cable Available, Electricity Available, Electricity Connected, Natural Gas Connected, Water Available, Water Connected
View Y/N No
View None
Roof Type Spanish Tile
Porch Rear Porch, Front Porch, Patio, Tile
Attached Garage Yes
Total Parking Spaces 9
Private Pool No
Building
Lot Description Back Yard, Front Yard, Garden, Lawn, Landscaped, Yard
Story 2
Entry Level Two
Foundation Slab
Sewer Public Sewer
Water Public
Architectural Style Traditional, Patio Home
Level or Stories Two
New Construction No
Construction Status Repairs Cosmetic,Turnkey
Schools
School District Garden Grove Unified
Others
Senior Community No
Tax ID 14414211
Security Features Security System,Smoke Detector(s)
Acceptable Financing Cash, Cash to New Loan, Conventional, VA Loan
Listing Terms Cash, Cash to New Loan, Conventional, VA Loan
Financing FHA
Special Listing Condition Trust
Read Less

Bought with Ken Nazeri • BHHS CA Properties
GET MORE INFORMATION




