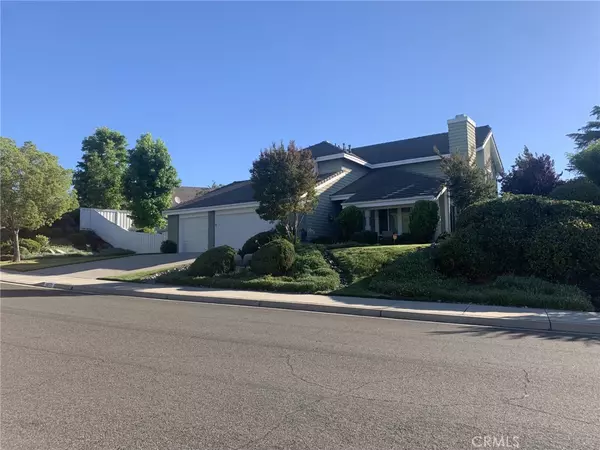For more information regarding the value of a property, please contact us for a free consultation.
43875 Butternut DR Temecula, CA 92592
Want to know what your home might be worth? Contact us for a FREE valuation!

Our team is ready to help you sell your home for the highest possible price ASAP
Key Details
Sold Price $782,000
Property Type Single Family Home
Sub Type Single Family Residence
Listing Status Sold
Purchase Type For Sale
Square Footage 2,583 sqft
Price per Sqft $302
MLS Listing ID SW23169033
Sold Date 12/05/23
Bedrooms 4
Full Baths 3
Condo Fees $100
HOA Fees $100/mo
HOA Y/N Yes
Year Built 1989
Lot Size 10,890 Sqft
Property Description
Location Location Location, near everything!!! Rarely on the market “Summit” home in Temecula! This appealing 4 bdrm 3 bath 2583 sq ft home has amazing curb appeal and is perched on a private 10,890 sq ft lot with an open flowing floorplan with wood looking tile in the entire downstairs, a full bdr and bath suite downstairs with a slider to the backyard, cozy living room with fireplace, formal dining room with direct access to the spacious kitchen with gray cabinets and solid surface counters, plenty of cabinets, walk in pantry, views to the backyard, breakfast nook and open to the comfortable family room with fireplace and slider to the back patio. Upstairs is the spacious master suite featuring a deck and slider, large walk in, Spacious 3 car garage will allow plenty of storage. Vail Elementary School Grades: K-5Distance: 0.7 mi 8/10, Temecula Valley High School Grades: 9-12 Distance: 1.5 mi 8/10,
James L. Day Middle School Grades: 6-8 Distance: 2.3 mi. Seconds from 15 Freeway, shopping and entertainment. Gold courses all around you within few miles. The backyard is breathtaking with beautiful mature landscaping, privacy and plenty of room on the sides. This home has been lovingly cared for by the original owner. Neighborhood amenities include a pool, spa, sport court, pickleball count, tennis courts, walking area, low taxes, low HOA and close proximity to EVERYTHING! This home is a must see!
Location
State CA
County Riverside
Area Srcar - Southwest Riverside County
Rooms
Main Level Bedrooms 1
Interior
Interior Features Balcony, Granite Counters, Bedroom on Main Level, Primary Suite, Walk-In Closet(s)
Heating Central
Cooling Central Air
Fireplaces Type Dining Room
Fireplace Yes
Appliance Dishwasher, Electric Oven, Gas Cooktop, Microwave, Range Hood
Laundry Laundry Room
Exterior
Exterior Feature Rain Gutters
Garage Spaces 3.0
Garage Description 3.0
Fence Fair Condition
Pool Gunite, Association
Community Features Sidewalks
Amenities Available Sport Court, Playground, Pickleball, Pool, Spa/Hot Tub, Tennis Court(s)
View Y/N No
View None
Roof Type Concrete
Attached Garage Yes
Total Parking Spaces 3
Private Pool No
Building
Story 2
Entry Level Two
Foundation Slab
Sewer Public Sewer
Water Public
Level or Stories Two
New Construction No
Schools
School District Temecula Unified
Others
HOA Name Rancho Highlands
Senior Community No
Tax ID 944302006
Security Features Carbon Monoxide Detector(s),Smoke Detector(s)
Acceptable Financing Cash, Conventional, VA Loan
Listing Terms Cash, Conventional, VA Loan
Financing Conventional
Special Listing Condition Standard
Read Less

Bought with Jacqueline Steed • Big Block Realty
GET MORE INFORMATION


