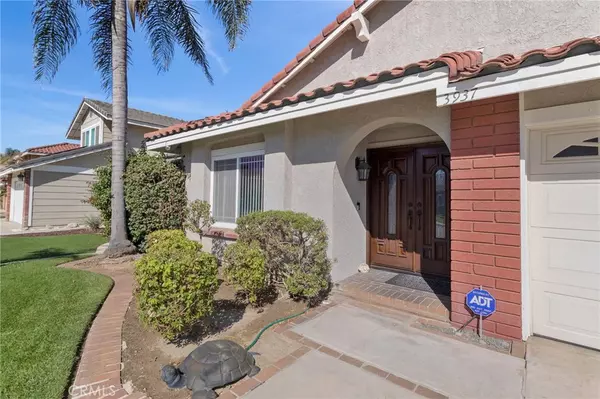For more information regarding the value of a property, please contact us for a free consultation.
3937 American River RD Ontario, CA 91761
Want to know what your home might be worth? Contact us for a FREE valuation!

Our team is ready to help you sell your home for the highest possible price ASAP
Key Details
Sold Price $705,000
Property Type Single Family Home
Sub Type Single Family Residence
Listing Status Sold
Purchase Type For Sale
Square Footage 1,735 sqft
Price per Sqft $406
MLS Listing ID CV23195215
Sold Date 12/06/23
Bedrooms 3
Full Baths 2
Half Baths 1
Condo Fees $72
HOA Fees $72/mo
HOA Y/N Yes
Year Built 1986
Lot Size 6,499 Sqft
Property Description
Situated within the Creekside East Community in Southern Ontario, this residence enjoys convenient connectivity to the 60 and 15 freeways. Comprised of 3 bedrooms and 2.5 bathrooms, you'll find a cozy living space that's tailor-made for you and your family's comfort. With upgraded marble/onyx flooring, cathedral high ceilings in the living room, and a bonus entertainment area, this is the perfect home for a growing family. The kitchen is upgraded with granite counters, tons of storage space, a small pantry area and stainless-steel appliances. The kitchen area opens to the family room that has been extended with permits, adding the additional square footage. All bedrooms are upstairs including a master bed and bathroom. The backyard is well manicured with a cozy patio for entertaining, 8 different fruit trees, and an anchored shed for storage. The side of the home can store an RV up to 25 feet or other fun toys. The garage is attached and can fit up to three cars. However, the advantages of this home go well beyond its physical structure. Residing in the Creekside East community opens the door to a plethora of amenities, including three glistening pools, scenic walking paths, tennis courts, and numerous communal spaces perfect for picnics and outdoor leisure. The home is located just minutes from the 60 and 15 freeways, close to schools, great shopping and delicious restaurants. Seize the opportunity to transform this delightful property into your new cherished family home!
Location
State CA
County San Bernardino
Area 686 - Ontario
Zoning R-1
Rooms
Other Rooms Shed(s)
Interior
Interior Features Separate/Formal Dining Room, Granite Counters, High Ceilings, All Bedrooms Up, Primary Suite
Heating Central
Cooling Central Air
Flooring Tile
Fireplaces Type Family Room
Fireplace Yes
Appliance Dishwasher, Microwave, Refrigerator
Laundry In Garage
Exterior
Parking Features Driveway, Garage, RV Potential
Garage Spaces 3.0
Garage Description 3.0
Pool Association
Community Features Gutter(s), Storm Drain(s), Street Lights, Suburban, Sidewalks, Park
Amenities Available Outdoor Cooking Area, Picnic Area, Playground, Pool, Spa/Hot Tub
View Y/N Yes
View Mountain(s), Neighborhood
Porch Patio
Attached Garage Yes
Total Parking Spaces 5
Private Pool No
Building
Lot Description Back Yard, Near Park, Near Public Transit
Story 2
Entry Level Two
Sewer Public Sewer
Water Public
Level or Stories Two
Additional Building Shed(s)
New Construction No
Schools
Elementary Schools Creekside
School District Chaffey Joint Union High
Others
HOA Name Creekside Community Master Assoc.
Senior Community No
Tax ID 1083491580000
Acceptable Financing Cash, Cash to Existing Loan, Cash to New Loan, Conventional, Contract, Submit
Listing Terms Cash, Cash to Existing Loan, Cash to New Loan, Conventional, Contract, Submit
Financing Conventional
Special Listing Condition Standard
Read Less

Bought with Michelle Tang • HomeSmart Realty West
GET MORE INFORMATION




