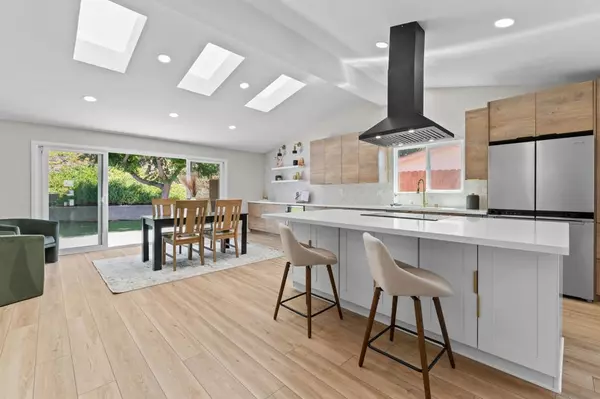For more information regarding the value of a property, please contact us for a free consultation.
8453 Harwell Dr San Diego, CA 92119
Want to know what your home might be worth? Contact us for a FREE valuation!

Our team is ready to help you sell your home for the highest possible price ASAP
Key Details
Sold Price $1,207,000
Property Type Single Family Home
Sub Type Single Family Residence
Listing Status Sold
Purchase Type For Sale
Square Footage 1,833 sqft
Price per Sqft $658
Subdivision San Carlos
MLS Listing ID 230016244SD
Sold Date 09/22/23
Bedrooms 4
Full Baths 3
HOA Y/N No
Year Built 1963
Property Description
Welcome to 8453 Harwell Drive, an exceptionally remodeled 4 bedroom home on nearly a quarter acre lot, tucked away in one of San Diego's best neighborhoods! Walk through the front door and you will notice the large open floor plan, dramatic vaulted ceilings and skylights allowing for an abundance of natural light. Expansive open kitchen with all new cabinets, quartz counters, tiled backsplash and center island with ample seating. Built in breakfast nook with overhead lighting is the perfect gathering place for entertaining guests or just enjoying your morning coffee. Large primary suite with bathroom and walk-in closet with built-ins. There is a secondary primary suite with an attached full bathroom making this a unique property for either multi-generational living or a growing family needing more privacy. Large slider doors off the dining area open up to your private and a newly fenced backyard retreat with all new turf, drought tolerant plants and even features a new oversized shed for extra storage. Incredible attention to detail and this must be seen in person to appreciate!
Location
State CA
County San Diego
Area 92119 - San Carlos
Interior
Interior Features Separate/Formal Dining Room, Bedroom on Main Level, Main Level Primary, Walk-In Closet(s)
Heating Forced Air, Natural Gas
Cooling Central Air
Fireplace No
Appliance Dishwasher, Electric Cooktop, Exhaust Fan, Electric Range, Disposal, Microwave, Refrigerator
Laundry Electric Dryer Hookup, Inside
Exterior
Parking Features Driveway
Garage Spaces 2.0
Garage Description 2.0
Fence New Condition, Privacy, Wood
Pool None
Roof Type Asphalt
Attached Garage Yes
Total Parking Spaces 4
Private Pool No
Building
Story 1
Entry Level One
Architectural Style Contemporary, Modern
Level or Stories One
Others
Senior Community No
Tax ID 4574401700
Acceptable Financing Cash, Cash to New Loan, Conventional, FHA, VA Loan
Listing Terms Cash, Cash to New Loan, Conventional, FHA, VA Loan
Financing Cash
Read Less

Bought with Jeff Larabee • Larabee Real Estate
GET MORE INFORMATION




