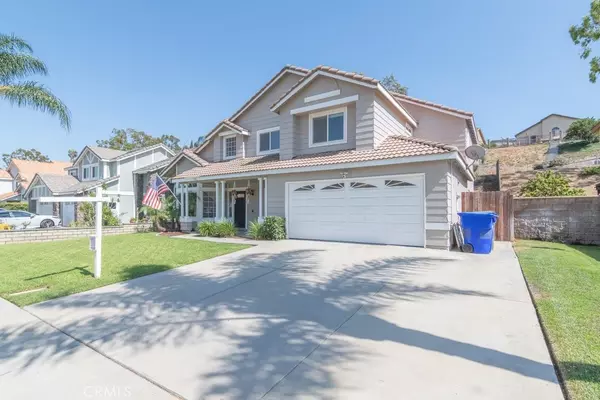For more information regarding the value of a property, please contact us for a free consultation.
7806 Whitney DR Jurupa Valley, CA 92509
Want to know what your home might be worth? Contact us for a FREE valuation!

Our team is ready to help you sell your home for the highest possible price ASAP
Key Details
Sold Price $650,000
Property Type Single Family Home
Sub Type Single Family Residence
Listing Status Sold
Purchase Type For Sale
Square Footage 1,982 sqft
Price per Sqft $327
MLS Listing ID IV23135034
Sold Date 09/20/23
Bedrooms 4
Full Baths 2
Half Baths 1
HOA Y/N No
Year Built 1989
Lot Size 8,712 Sqft
Property Description
Lovely Indian Hills property in immaculate condition. This is a move-in ready 2 story home with 4 bedrooms and 2.5 baths. It is stunning with character and charm. There is a beautiful modern kitchen with antique white cabinets and quality granite counters, stainless steel appliances and a double pantry. There are also energy saving features such as dual pane windows, and French doors. Decorative features include a neutral paint pallett, a travertine fireplace with mantel, and beautiful laminate flooring throughout. The master bath showcases true luxury with it’s modern design of ceramic flooring and wall tile, with a double sink vanity, granite counter top, matching faucets, sinks, and fixtures. For added charm there is a ton of both natural and recessed lighting throughout. The property is beautifully landscaped with an automatic sprinkler system, lemon tree, and steps that lead to an amazing retreat area which offers endless possibilities. The home features a 3 car parking garage with direct access from the house. Central heating and air will make those cooler winters and warm summers much more manageable. Great central location! Close to schools, shopping, entertainment, and freeways as well as all the new shopping coming soon. This property will not last long!
Location
State CA
County Riverside
Area 251 - Jurupa Valley
Zoning R-1
Rooms
Main Level Bedrooms 1
Interior
Interior Features Ceiling Fan(s), Granite Counters, High Ceilings, Open Floorplan, Recessed Lighting, Two Story Ceilings
Heating Central
Cooling Central Air
Fireplaces Type Gas
Fireplace Yes
Appliance Dishwasher, Disposal, Gas Oven
Laundry In Kitchen
Exterior
Garage Spaces 3.0
Garage Description 3.0
Pool None
Community Features Street Lights, Suburban, Sidewalks
View Y/N Yes
View Hills
Attached Garage Yes
Total Parking Spaces 3
Private Pool No
Building
Lot Description Front Yard, Street Level
Story 2
Entry Level Two
Sewer Public Sewer
Water Public
Level or Stories Two
New Construction No
Schools
Elementary Schools Camino Real
Middle Schools Jurupa
High Schools Patriot
School District Jurupa Unified
Others
Senior Community No
Tax ID 183382009
Acceptable Financing Conventional
Listing Terms Conventional
Financing Conventional
Special Listing Condition Standard
Read Less

Bought with JESUS DIAZ • UNITED BROKERS REALTY
GET MORE INFORMATION




