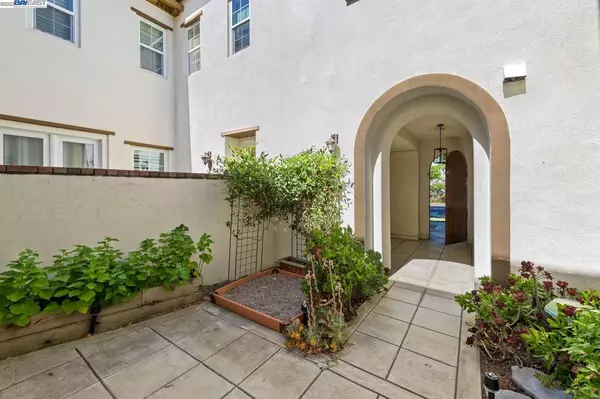For more information regarding the value of a property, please contact us for a free consultation.
7790 Stoneleaf Rd San Ramon, CA 94582
Want to know what your home might be worth? Contact us for a FREE valuation!

Our team is ready to help you sell your home for the highest possible price ASAP
Key Details
Sold Price $1,065,000
Property Type Condo
Sub Type Condominium
Listing Status Sold
Purchase Type For Sale
Square Footage 1,730 sqft
Price per Sqft $615
Subdivision Gale Ranch
MLS Listing ID 41034945
Sold Date 09/20/23
Bedrooms 2
Full Baths 2
Half Baths 1
Condo Fees $275
HOA Fees $275/mo
HOA Y/N Yes
Year Built 2008
Property Description
Spacious 2 story townhouse style condo located in the sought after Gale Ranch community! Private entrance opens to a sunny & charming courtyard. First level features a versatile living space perfect for an office/den or potential 3rd bedroom with a half bath. Upstairs, enjoy a spacious and open living concept, bright & beautiful kitchen, granite counter-tops, and stainless-steel appliances. Entertain at the large island that opens to the dining area and family room with a cozy fireplace. Private balcony adjacent to family room offers a perfect space for BBQ and outdoor relaxation. Primary suite is filled with natural light, its own cute balcony, and a walk-in closet. Spacious primary bathroom with large vanity & double sink. 2nd bedroom offers a walk-in closet, another cute balcony that opens to the courtyard, adjacent to a full-hall bathroom. Cherry hardwood floors, recessed lighting, upstairs laundry room, fresh paint, new carpet and an attached 2-car garage! Conveniently located within walking distances to award winning schools, community parks, trails & greenbelt. Close to shops and restaurants at the City Center, Bishop Ranch or enjoy a round of golf at The Bridges!
Location
State CA
County Contra Costa
Interior
Interior Features Atrium
Cooling Central Air
Flooring Laminate
Fireplaces Type Family Room
Fireplace Yes
Appliance Dryer, Washer
Exterior
Parking Features Garage, Garage Door Opener
Garage Spaces 2.0
Garage Description 2.0
Pool In Ground, Association
Amenities Available Clubhouse, Pool
Roof Type Tile
Attached Garage Yes
Private Pool No
Building
Story Two
Entry Level Two
Sewer Public Sewer
Architectural Style Mediterranean
Level or Stories Two
Others
HOA Name CALL LISTING AGENT
Tax ID 2224800918
Acceptable Financing Cash, Conventional
Listing Terms Cash, Conventional
Read Less

Bought with Nicole Hunt • Keller Williams
GET MORE INFORMATION




