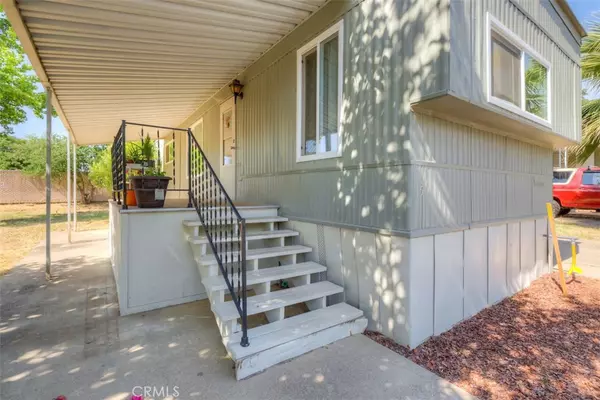For more information regarding the value of a property, please contact us for a free consultation.
1023 14th ST #15A Oroville, CA 95965
Want to know what your home might be worth? Contact us for a FREE valuation!

Our team is ready to help you sell your home for the highest possible price ASAP
Key Details
Sold Price $26,000
Property Type Manufactured Home
Listing Status Sold
Purchase Type For Sale
Square Footage 684 sqft
Price per Sqft $38
MLS Listing ID SN23095447
Sold Date 09/06/23
Bedrooms 2
Full Baths 1
Construction Status Updated/Remodeled
HOA Y/N No
Land Lease Amount 580.0
Year Built 1976
Property Description
Welcome to Chateau Mobile Estates, a 55+ community. This 2-bedroom, 1-bath mobile home offers a bright and airy feel with large double pane windows and light interior paint. Updated with laminate plank flooring throughout, the home features an updated kitchen with laminate countertops and stylish backsplash. It includes a shed out back, as well as wheelchair accessibility with a ramp for easy entry from the carport. Laundry hookups are available in the bathroom for added convenience. Situated near Riverbend Park and a variety of restaurants, this home is nestled in a beautifully maintained park adorned with mature shade trees. Plus, enjoy the added comfort of a new mini split system and the convenience of an exterior storage shed. Don't miss your chance to experience the best of convenient park living in this delightful residence!
Location
State CA
County Butte
Building/Complex Name Chateau Mobile Home Estate
Rooms
Other Rooms Shed(s)
Interior
Interior Features Laminate Counters, Unfurnished
Heating Central, Ductless, Electric, ENERGY STAR Qualified Equipment
Cooling Ductless, Electric, ENERGY STAR Qualified Equipment
Flooring Laminate
Fireplace No
Appliance Gas Range, Refrigerator
Laundry Inside
Exterior
Parking Features Concrete, Driveway
Fence None
Pool None
Community Features Suburban
Utilities Available Cable Available, Electricity Available, Phone Available, Sewer Connected
View Y/N No
View None
Roof Type Foam
Accessibility Accessible Approach with Ramp
Porch Covered, Front Porch
Private Pool No
Building
Lot Description Street Level
Story 1
Entry Level One
Foundation Pillar/Post/Pier
Sewer Public Sewer
Water Public
Level or Stories One
Additional Building Shed(s)
Construction Status Updated/Remodeled
Schools
School District Oroville Union
Others
Pets Allowed Call
Senior Community Yes
Tax ID 910026320000
Acceptable Financing Cash, Submit
Listing Terms Cash, Submit
Financing Cash
Special Listing Condition Standard
Pets Allowed Call
Read Less

Bought with Jessica Williams • Real Broker Technologies
GET MORE INFORMATION




