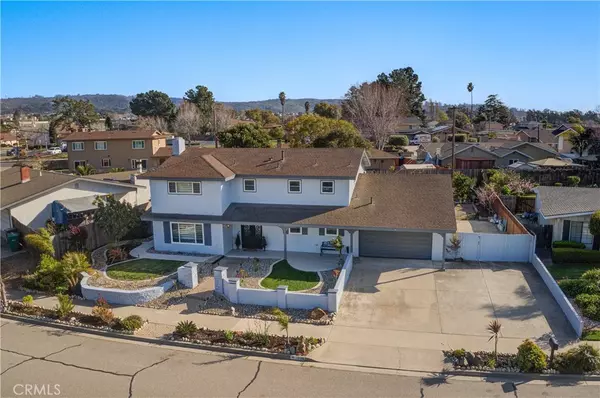For more information regarding the value of a property, please contact us for a free consultation.
1036 Diamond DR Santa Maria, CA 93455
Want to know what your home might be worth? Contact us for a FREE valuation!

Our team is ready to help you sell your home for the highest possible price ASAP
Key Details
Sold Price $939,000
Property Type Single Family Home
Sub Type Single Family Residence
Listing Status Sold
Purchase Type For Sale
Square Footage 2,488 sqft
Price per Sqft $377
Subdivision Orcutt East(870)
MLS Listing ID PI23048286
Sold Date 08/22/23
Bedrooms 4
Full Baths 3
Construction Status Turnkey
HOA Y/N No
Year Built 1966
Lot Size 10,454 Sqft
Property Description
Welcome to your dream home! Located in the heart of Orcutt, this beautifully updated turn-key home is now available on the market with over $100,000 in upgrades in 2022. As you approach the property, you will be captivated by the stunningly landscaped front yard. Step inside this 4 bedroom, 3 bathroom home, and be welcomed by brand new double entry doors that lead you into the spacious living area.
To your left is a cozy living room that flows seamlessly into the open kitchen concept, featuring luxurious countertops, a breakfast bar, and stainless steel appliances. On the other side of the living room, you will find a formal dining space that is perfect for hosting family and friends. After dinner, relax with a good book next to the fireplace.
The primary bedroom is located upstairs and features a private bathroom and a convenient laundry chute. The home boasts generous storage space throughout, making it easy to stay organized.
Step out to the backyard and be amazed by the covered patio space, in-ground heated pool, fire pit, vegetable garden, and citrus trees. This outdoor space is perfect for entertaining guests or simply enjoying the beautiful Central Coast weather. Park your RV in the oversized RV parking and keep your vehicles safe and secure in the 2-car garage.
Every detail has been considered in the curation of this home.
Location
State CA
County Santa Barbara
Area Orct - Orcutt
Zoning 10-R-1
Rooms
Other Rooms Shed(s)
Main Level Bedrooms 1
Interior
Interior Features All Bedrooms Up, Walk-In Closet(s)
Heating Central
Cooling None
Flooring Tile, Wood
Fireplaces Type None
Fireplace No
Laundry Inside
Exterior
Exterior Feature Awning(s), Rain Gutters
Parking Features Driveway, Garage
Garage Spaces 2.0
Garage Description 2.0
Fence New Condition
Pool Heated, In Ground, Private
Community Features Street Lights, Sidewalks
Utilities Available Natural Gas Connected, Sewer Connected, Water Connected
View Y/N Yes
View Pool
Roof Type Composition
Porch Patio
Attached Garage Yes
Total Parking Spaces 4
Private Pool Yes
Building
Lot Description 0-1 Unit/Acre
Story 2
Entry Level Two
Foundation Slab
Sewer Public Sewer
Water Public
Level or Stories Two
Additional Building Shed(s)
New Construction No
Construction Status Turnkey
Schools
School District Orcutt Union
Others
Senior Community No
Tax ID 103451007
Acceptable Financing Cash, Cash to New Loan, Conventional, Contract, 1031 Exchange, FHA
Listing Terms Cash, Cash to New Loan, Conventional, Contract, 1031 Exchange, FHA
Financing Conventional
Special Listing Condition Standard
Read Less

Bought with Michael Kennedy • Keller Williams Realty Santa Barbara
GET MORE INFORMATION




