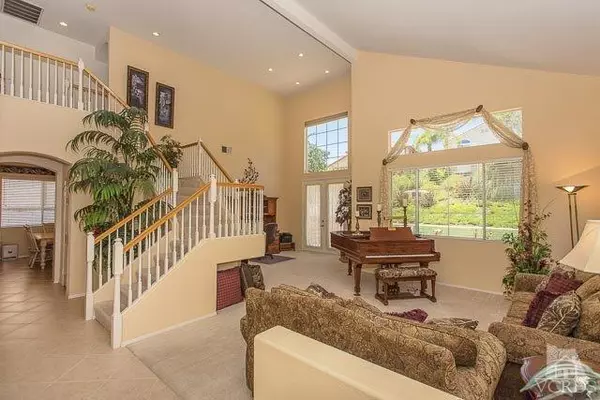For more information regarding the value of a property, please contact us for a free consultation.
1850 Autumn PL Simi Valley, CA 93065
Want to know what your home might be worth? Contact us for a FREE valuation!

Our team is ready to help you sell your home for the highest possible price ASAP
Key Details
Sold Price $660,000
Property Type Single Family Home
Sub Type Single Family Residence
Listing Status Sold
Purchase Type For Sale
Square Footage 2,434 sqft
Price per Sqft $271
MLS Listing ID 214024040
Sold Date 07/29/14
Bedrooms 4
Full Baths 2
Three Quarter Bath 1
HOA Y/N No
Year Built 1998
Lot Size 9,043 Sqft
Property Description
Another beautiful Greystone Simi Collection home is now available. This amazing Plan 3 model offers a very dramatic entry w/vaulted ceilings and dramatic staircase. There are plenty of windows that allow lots of warm light in! Custom tile flooring leads you past the downstairs bedroom & bath to the gorgeous kitchen complete w/granite counters & tumbled travertine backsplash. There is plenty of cabinetry and a large center island. The kitchen is open to the family room offering a cozy slate stone fireplace. The upstairs master bedroom has 2 large closets (one a walk-in). The master bath offers 2 vanity areas and a separate tub & shower. Outside is an entertainers backyard complete with custom patio cover, stone & Granite bar, very large lawn area, an above ground spa, hillside garden and fire pit for enjoying family gatherings at sunset. Just a short walk to neighborhood park and minutes to award winning schools, shopping, Simi Regional mall and more! No HOA's and Cul-de-sac location.
Location
State CA
County Ventura
Area Svw - West Simi
Zoning RA
Interior
Interior Features Cathedral Ceiling(s), Recessed Lighting, Bedroom on Main Level, Walk-In Closet(s)
Heating Central, Natural Gas
Flooring Carpet
Fireplaces Type Family Room, Outside, Raised Hearth
Fireplace Yes
Appliance Dishwasher, Gas Cooking, Disposal, Gas Water Heater, Microwave, Range Hood, Water To Refrigerator
Laundry Laundry Room
Exterior
Exterior Feature Rain Gutters, Fire Pit
Parking Features Concrete, Door-Multi, Direct Access, Garage, Garage Door Opener
Garage Spaces 3.0
Garage Description 3.0
Fence Stone, Wrought Iron
Utilities Available Cable Available
View Y/N No
Accessibility None
Porch Concrete
Attached Garage Yes
Total Parking Spaces 3
Private Pool No
Building
Lot Description Back Yard, Cul-De-Sac, Sprinklers In Rear, Sprinklers In Front, Lawn, Landscaped, Level, Rectangular Lot, Sprinklers Timer, Sprinklers On Side, Sprinkler System
Entry Level Two
Foundation Slab
Sewer Public Sewer
Architectural Style Mediterranean
Level or Stories Two
Others
Senior Community No
Tax ID 5790120055
Security Features Carbon Monoxide Detector(s),Smoke Detector(s)
Acceptable Financing Cash, Cash to New Loan, Conventional, FHA, VA Loan
Listing Terms Cash, Cash to New Loan, Conventional, FHA, VA Loan
Financing Conventional
Special Listing Condition Standard
Read Less

Bought with Deserie Boutell • RE/MAX ONE
GET MORE INFORMATION




