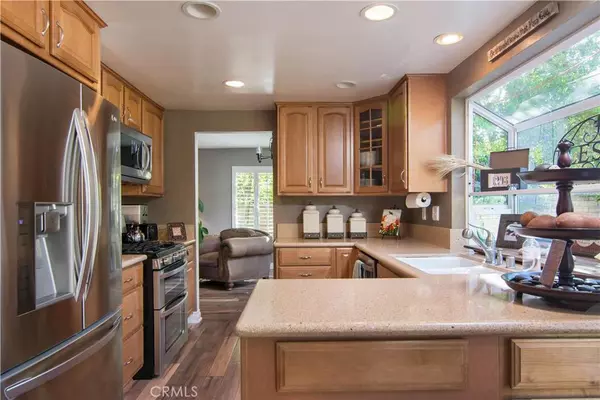For more information regarding the value of a property, please contact us for a free consultation.
25407 Cariz DR Valencia, CA 91355
Want to know what your home might be worth? Contact us for a FREE valuation!

Our team is ready to help you sell your home for the highest possible price ASAP
Key Details
Sold Price $695,000
Property Type Single Family Home
Sub Type Single Family Residence
Listing Status Sold
Purchase Type For Sale
Square Footage 2,288 sqft
Price per Sqft $303
Subdivision Vista Ridge (Vstr)
MLS Listing ID SR16162616
Sold Date 09/23/16
Bedrooms 4
Full Baths 2
Half Baths 1
Condo Fees $135
HOA Fees $135/mo
HOA Y/N Yes
Year Built 1978
Property Description
RARE VISTA RIDGE VALENCIA POOL HOME WITH UPGRADES GALORE.
As featured in INSIDE SCV MAGAZINE this beauty features a 11,800+ square foot lot with sparkling pool & spa, 4 beds (up) & 2.5 baths all gorgeously remodeled. All baths have been upgraded w/new mirrors, pedestal sinks, custom-painted cabinets & new fixtures. The remodeled kitchen boasts granite, new maple cabinets and stainless appliances. The family room stuns w/custom Feaux cabinets, new walnut-wood floors and custom two-tone paint. Newer Berber carpet, wood floors and new base molding throughout add to the warm ambiance. Enjoy the large master bedroom w/fireplace, sitting room, vaulted ceilings & custom walk-in shower in the remodeled master bath. Plantation shutters, custom window treatments, scraped ceilings & re-pipe make this a brilliant buy, along with the 3-car garage w/a large gated side area for a small boat or recreational vehicles - a must see!
Location
State CA
County Los Angeles
Area Val1 - Valencia 1
Interior
Interior Features Ceiling Fan(s), Granite Counters, Recessed Lighting, All Bedrooms Up, Walk-In Closet(s)
Heating Central
Cooling Central Air
Flooring Carpet, Wood
Fireplaces Type Family Room, Primary Bedroom
Fireplace Yes
Exterior
Parking Features Concrete, Door-Multi, Direct Access, Driveway, Garage Faces Front, Garage
Garage Spaces 3.0
Garage Description 3.0
Fence Brick, Wrought Iron
Pool In Ground, Private
Community Features Curbs, Sidewalks
Utilities Available Sewer Available
View Y/N Yes
View Mountain(s)
Roof Type Clay
Porch Brick, Deck, Wrap Around
Attached Garage Yes
Total Parking Spaces 3
Private Pool Yes
Building
Lot Description Back Yard, Front Yard, Sprinklers In Rear, Sprinklers In Front, Sprinkler System, Yard
Story Two
Entry Level Two
Water Public
Architectural Style Traditional
Level or Stories Two
Schools
School District William S. Hart Union
Others
Senior Community No
Tax ID 2851017022
Acceptable Financing Cash to New Loan
Listing Terms Cash to New Loan
Financing Conventional
Special Listing Condition Standard
Read Less

Bought with Carry Brentner • Realty Executives
GET MORE INFORMATION


