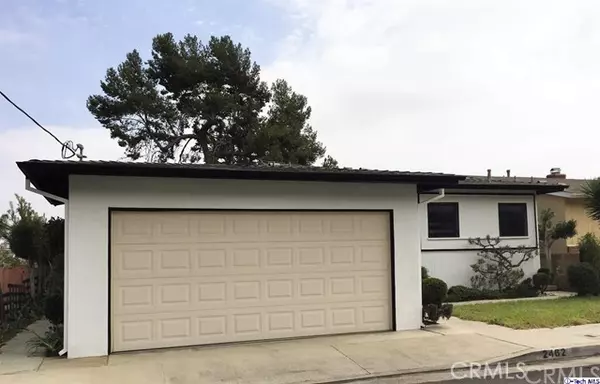For more information regarding the value of a property, please contact us for a free consultation.
2462 N Ditman AVE El Sereno, CA 90032
Want to know what your home might be worth? Contact us for a FREE valuation!

Our team is ready to help you sell your home for the highest possible price ASAP
Key Details
Sold Price $545,000
Property Type Single Family Home
Sub Type Single Family Residence
Listing Status Sold
Purchase Type For Sale
Square Footage 1,347 sqft
Price per Sqft $404
Subdivision Not Applicable-105
MLS Listing ID 316009682
Sold Date 11/22/16
Bedrooms 3
Full Baths 1
Three Quarter Bath 1
HOA Y/N No
Year Built 1957
Lot Size 6,412 Sqft
Property Description
Part of the Original Belle Serene Manor, this home was treated lovingly by the original owners! Located in the Hillside Village area of up and coming El Sereno on a cul-de-sac street, this mid century modern view home may need a little updating, or you can go with the current retro feel, either way it has a ton of potential. Built in 1957, this is the first time on the market. Featuring a gorgeous scenic view lot, this 3 Bedroom 2 Bathroom home has all of the original amenities. Original oak hardwood flooring, the home was immediately carpeted, so the floors have always been covered. Real brick gas fireplace, original kitchen and bathroom ceramic tiles, O'Keefe & Merritt gas range and oven with bakelite handles and knobs, a 2 car attached garage, covered patio and inside laundry room. Upgrades include newer roof with class A fiberglass shingles, copper plumbing, and freshly painted inside and out. Centrally located, walking distance to the Ascot Hills with hiking trails, and the El Sereno Recreation center. Close to schools, shopping, restaurants, public transportation and easy freeway access make this a perfect home.
Location
State CA
County Los Angeles
Area 621 - El Sereno
Zoning LAR1
Rooms
Other Rooms Corral(s)
Interior
Interior Features Ceiling Fan(s), Ceramic Counters, Separate/Formal Dining Room
Heating Central, Fireplace(s)
Cooling Wall/Window Unit(s)
Fireplaces Type Living Room, Raised Hearth
Fireplace Yes
Appliance Gas Oven
Exterior
Exterior Feature Rain Gutters
Parking Features Door-Multi, Garage, Garage Door Opener
Garage Spaces 2.0
Garage Description 2.0
Community Features Sidewalks
View Y/N Yes
View Hills, Mountain(s)
Porch Covered
Attached Garage Yes
Private Pool No
Building
Lot Description Back Yard, Front Yard, Lawn, Yard
Entry Level One
Architectural Style Mid-Century Modern
Level or Stories One
Additional Building Corral(s)
Others
Tax ID 5214022012
Acceptable Financing Cash, Cash to New Loan, Conventional, Cal Vet Loan, VA Loan
Listing Terms Cash, Cash to New Loan, Conventional, Cal Vet Loan, VA Loan
Financing Conventional
Special Listing Condition Standard
Read Less

Bought with Hans Hagenmayer • Teamprovident, Inc.
GET MORE INFORMATION




