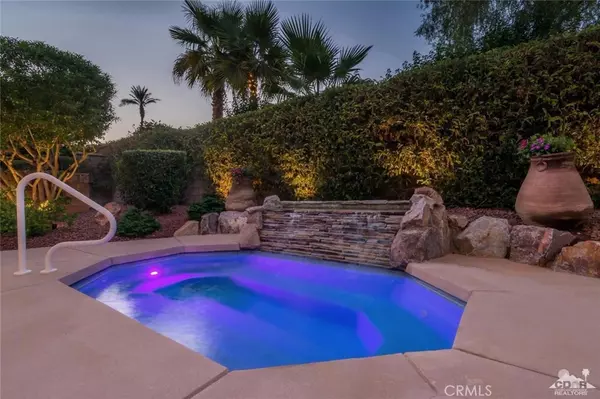For more information regarding the value of a property, please contact us for a free consultation.
78428 Condor Palm Desert, CA 92211
Want to know what your home might be worth? Contact us for a FREE valuation!

Our team is ready to help you sell your home for the highest possible price ASAP
Key Details
Sold Price $450,000
Property Type Single Family Home
Sub Type Single Family Residence
Listing Status Sold
Purchase Type For Sale
Square Footage 2,524 sqft
Price per Sqft $178
Subdivision Sun City
MLS Listing ID 216024500DA
Sold Date 11/01/16
Bedrooms 3
Full Baths 3
Condo Fees $241
Construction Status Additions/Alterations,Updated/Remodeled
HOA Fees $241/mo
HOA Y/N Yes
Year Built 1999
Lot Size 8,276 Sqft
Property Description
Pristine, Perfect, Prime Location! This Rare Monaco Plan Features 2 En Suite Extended Masters, A 3rd Extended En Suite Bdrm off Entry. On Quiet Cul De Sac, Steps to Clubhouse/Restaurant/Pool. Beautifully Maintained and Upgraded. Private Gated Courtyard Leads to 8-Foot, Leaded-Glass Dbl Doors w/Grand Entry to 12 Ft Ceiling Living Room and 8 Ft Glass Doors to Soothing Spa, Lush Landscape. Expansive Tiled-Roof Patio, Extended Alumawood Cover & Fully Automated Spa with Stacked-Stone Waterfall & Remote-Controlled LED Mood Lighting. Recently Painted Throughout in Soft, Desert Tones! Newer Carpet in Bedrooms! Light, Neutral Tile throughout All Living Areas! Custom Fans. French Doors in Kitchen and Both Masters. Gourmet Kitchen Features Lustrous Maple Cabinets, Overhead Canned LED Lights, Skylight, Slab Granite Countertops, A Grand Center Island, Pullout Drawers, Newer Stainless Steel Appliances, Convection Microwave. Gas FP w/Mantle, Built-ins at Fam Rm. Garage w/Epoxied Flooring, Storage.
Location
State CA
County Riverside
Area 307 - Sun City
Zoning R-1
Interior
Interior Features Breakfast Bar, Built-in Features, Breakfast Area, Separate/Formal Dining Room, High Ceilings, Open Floorplan, Recessed Lighting, Dressing Area, Primary Suite, Utility Room, Walk-In Pantry, Walk-In Closet(s)
Heating Central, Forced Air, Natural Gas
Cooling Central Air, Dual, Electric, Zoned
Flooring Carpet, Tile
Fireplaces Type Family Room, Gas, Masonry, See Through
Fireplace Yes
Appliance Convection Oven, Dishwasher, Electric Oven, Gas Cooktop, Disposal, Gas Water Heater, Microwave, Refrigerator, Range Hood, Vented Exhaust Fan, Water To Refrigerator, Water Heater
Laundry Laundry Room
Exterior
Parking Features Direct Access, Driveway, Garage, On Street
Garage Spaces 3.0
Garage Description 3.0
Fence Block, Wrought Iron
Community Features Golf, Gated
Amenities Available Billiard Room, Clubhouse, Fitness Center, Game Room, Lake or Pond, Meeting Room, Management, Meeting/Banquet/Party Room, Barbecue, Other, Picnic Area, Paddle Tennis, Playground, Pet Restrictions, Recreation Room, Security, Tennis Court(s)
View Y/N No
Roof Type Concrete,Tile
Porch Concrete, Covered
Attached Garage Yes
Total Parking Spaces 3
Private Pool No
Building
Lot Description Back Yard, Close to Clubhouse, Cul-De-Sac, Drip Irrigation/Bubblers, Front Yard, Landscaped, Level, Paved, Rectangular Lot, Sprinklers Timer, Sprinkler System
Story One
Entry Level One
Foundation Slab
Architectural Style Mediterranean
Level or Stories One
New Construction No
Construction Status Additions/Alterations,Updated/Remodeled
Others
HOA Name Sun City Palm Desert Community Association
Senior Community Yes
Tax ID 752200038
Security Features Prewired,Gated Community
Acceptable Financing Cash, Cash to New Loan, Conventional
Listing Terms Cash, Cash to New Loan, Conventional
Financing Cash
Special Listing Condition Standard
Read Less

Bought with Matt Murray • Murray Realtors
GET MORE INFORMATION


