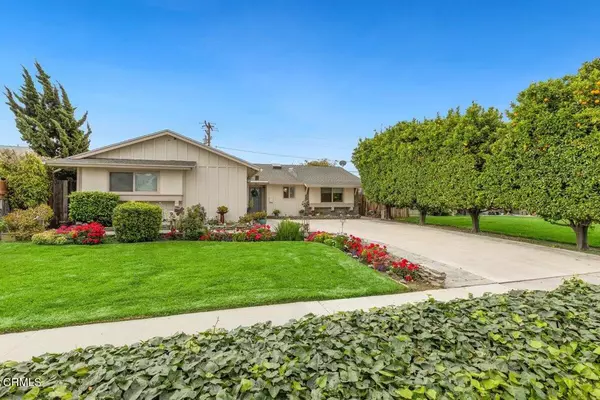For more information regarding the value of a property, please contact us for a free consultation.
8866 Ogden ST Ventura, CA 93004
Want to know what your home might be worth? Contact us for a FREE valuation!

Our team is ready to help you sell your home for the highest possible price ASAP
Key Details
Sold Price $862,000
Property Type Single Family Home
Sub Type Single Family Residence
Listing Status Sold
Purchase Type For Sale
Square Footage 1,375 sqft
Price per Sqft $626
MLS Listing ID V1-18389
Sold Date 07/12/23
Bedrooms 3
Full Baths 2
Construction Status Updated/Remodeled
HOA Y/N No
Year Built 1964
Lot Size 6,499 Sqft
Property Description
A lovely extensively remodeled home in a quiet meandering neighborhood. Home welcomes with gorgeous wood floors, smooth ceilings, lots of openness and light and a sense of serenity. Large living room with wood burning fireplace (with gas starter) & sliders to private backyard. Highly updated kitchen with newer designer granite countertops, cabinets with windowed doors and dish cubbies, stainless steel appliances, sinks, electrical, water lines, faucets, lighting and even a built in cell phone charger. Formal dining room. Beautiful wood flooring throughout living spaces. Main En-suite bedroom has attached updated bath with new step in shower, toilet, sink, flooring, fixtures and vaulted ceilings. Guest/hall bath has been remodeled with vaulted ceilings with skylights w/remote, new cabinetry, sink, toilet and 7 foot jacuzzi soak tub. Two guest bedrooms look to backyard. Double paned windows. Recessed lighting. Newer Tankless water heater. Generator transfer panel installed. Backyard has new patio area with lovely mature landscaping, trees and two deep side yards. Newer French drains installed. The large 18 by 8 foot storage unit has raised wood decking, perfect for he or she sheds or storage. Attached double car garage with interior entrance has built in shelving, storage and work bench. Front exterior rockwork were painted and sealed by local artist, Lisa Kelly, giving the front of home 'a polished look'. Additional sub panel in garage for workshop and existing front exterior lighting. (great for parties and celebration). Home is located in popular established neighborhood with award winning schools, shopping and cafes nearby. And just a 10 to 15 minute drive to the beach. hiking trails and downtown.
Location
State CA
County Ventura
Area Vc28 - Wells Rd. East To City Limit
Rooms
Other Rooms Shed(s)
Interior
Interior Features Breakfast Area, Ceiling Fan(s), Separate/Formal Dining Room, Granite Counters, Recessed Lighting, Storage, All Bedrooms Down
Heating Central
Cooling None
Flooring Wood
Fireplaces Type Living Room
Fireplace Yes
Appliance Dishwasher, Gas Range, Tankless Water Heater, Water Heater
Laundry In Garage
Exterior
Parking Features Driveway, RV Potential, Workshop in Garage
Garage Spaces 2.0
Garage Description 2.0
Fence Wood
Pool None
Community Features Street Lights, Sidewalks
View Y/N No
View None
Roof Type Composition
Accessibility No Stairs
Porch Concrete
Attached Garage Yes
Total Parking Spaces 6
Private Pool No
Building
Lot Description 0-1 Unit/Acre, Lawn, Landscaped, Level, Sprinklers Timer
Story One
Entry Level One
Foundation Slab
Sewer Public Sewer
Water Public
Level or Stories One
Additional Building Shed(s)
New Construction No
Construction Status Updated/Remodeled
Others
Senior Community No
Tax ID 0870112215
Security Features Carbon Monoxide Detector(s),Smoke Detector(s)
Acceptable Financing Cash, Conventional, FHA, Submit, VA Loan
Listing Terms Cash, Conventional, FHA, Submit, VA Loan
Financing FHA
Special Listing Condition Standard
Read Less

Bought with JoAnn Pomatto-Gomez • Pacific Coast Realty
GET MORE INFORMATION




