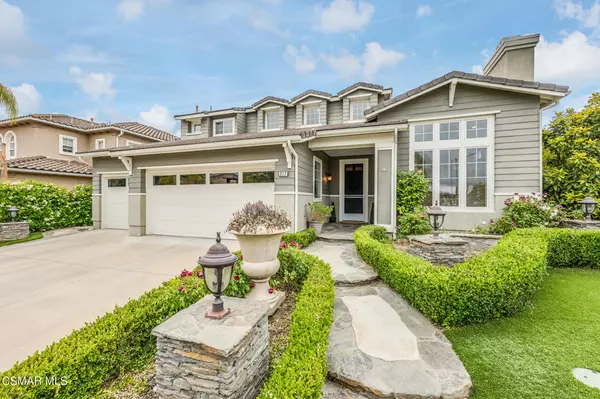For more information regarding the value of a property, please contact us for a free consultation.
217 Mill CT Simi Valley, CA 93065
Want to know what your home might be worth? Contact us for a FREE valuation!

Our team is ready to help you sell your home for the highest possible price ASAP
Key Details
Sold Price $1,280,000
Property Type Single Family Home
Sub Type Single Family Residence
Listing Status Sold
Purchase Type For Sale
Square Footage 2,780 sqft
Price per Sqft $460
Subdivision Hearthstone (Long Cyn)-416 - 416
MLS Listing ID 223002249
Sold Date 07/04/23
Bedrooms 4
Full Baths 3
Half Baths 1
Condo Fees $195
Construction Status Updated/Remodeled
HOA Fees $195/mo
HOA Y/N Yes
Year Built 1999
Lot Size 7,440 Sqft
Property Description
Prepare to be amazed by this extraordinary Long Canyon pool home, perfectly positioned within the prestigious gate guarded Wood Ranch community. As you step inside, you are welcomed with an abundance of natural light and open floor plan. The gourmet kitchen is a chef's dream, featuring top-of-the-line stainless steel appliances such as an 8 burner Viking cooktop, Electrolux double ovens, KitchenAid dishwasher, and LG refrigerator. Custom cabinetry, granite countertops, and a breakfast bar enhance the kitchen's allure. Enjoy casual meals in the eat-in kitchen or host formal dinners in the dining room. The living room and family room exude grandeur with their cozy fireplaces, creating an inviting atmosphere for relaxation. Behind a beautifully crafted barn door, you'll discover additional storage space. The meticulous attention to detail is evident throughout, with gorgeous banisters, tall custom baseboards, and crown molding.Ideal for guests or serving as a private retreat is the downstairs bedroom boasting an en-suite bath and a private entrance through a sliding door that leads to a serene patio outside. Upstairs, you will find the tranquil primary suite, featuring a walk-in closet with built-in organization, a spa tub, and a shower stall. Two more generously-sized bedrooms are located upstairs, connected by a Jack and Jill bathroom. Step outside into your own private oasis, where a sparkling pool and spa await. A safety fence ensures peace of mind, while the lush landscaping, artificial turf, and a patio cover create an inviting space for outdoor entertainment and relaxation.And to top it all off, enjoy energy savings with fully paid for solar panels. Schedule your viewing today and experience the epitome of luxurious living.
Location
State CA
County Ventura
Area Swr - Simi Wood Ranch
Zoning RPD-2.8
Interior
Interior Features Breakfast Bar, Breakfast Area, Crown Molding, Cathedral Ceiling(s), Separate/Formal Dining Room, High Ceilings, Recessed Lighting, Storage, Bedroom on Main Level, Primary Suite, Walk-In Closet(s)
Heating Forced Air, Natural Gas
Cooling Central Air
Flooring Carpet
Fireplaces Type Family Room, Gas, Living Room
Fireplace Yes
Appliance Double Oven, Dishwasher, Gas Cooking, Disposal, Microwave, Vented Exhaust Fan
Laundry Inside, Laundry Room, Upper Level
Exterior
Parking Features Concrete, Door-Multi, Direct Access, Garage, Storage
Garage Spaces 3.0
Garage Description 3.0
Fence Block
Pool Fenced, Heated, In Ground, Private
Community Features Gated, Park
Amenities Available Call for Rules, Clubhouse, Fitness Center, Guard
View Y/N Yes
View Mountain(s)
Roof Type Tile
Attached Garage Yes
Total Parking Spaces 3
Private Pool No
Building
Lot Description Corner Lot, Cul-De-Sac, Lawn, Landscaped, Near Park, Sprinkler System
Story 2
Entry Level Two
Sewer Public Sewer
Water Public
Level or Stories Two
Construction Status Updated/Remodeled
Others
HOA Name Long Canyon Garden Society
Senior Community No
Tax ID 5960202085
Security Features Gated with Guard,Gated Community,Smoke Detector(s)
Acceptable Financing Cash, Conventional, FHA, VA Loan
Listing Terms Cash, Conventional, FHA, VA Loan
Financing Conventional
Special Listing Condition Standard
Read Less

Bought with Chelsea Jacoby • Keller Williams Realty World Class
GET MORE INFORMATION




