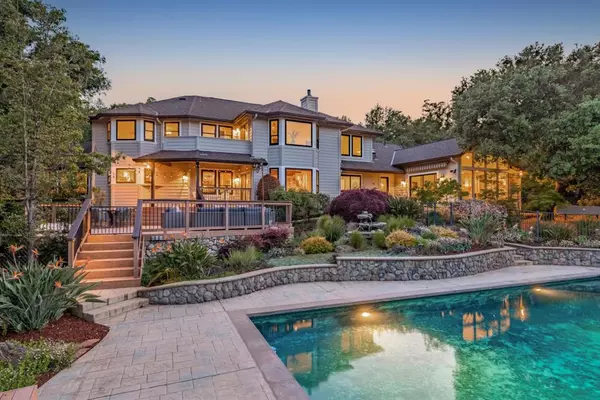For more information regarding the value of a property, please contact us for a free consultation.
25601 Fernhill DR Los Altos Hills, CA 94024
Want to know what your home might be worth? Contact us for a FREE valuation!

Our team is ready to help you sell your home for the highest possible price ASAP
Key Details
Sold Price $6,100,000
Property Type Single Family Home
Sub Type Single Family Residence
Listing Status Sold
Purchase Type For Sale
Square Footage 5,063 sqft
Price per Sqft $1,204
MLS Listing ID ML81927890
Sold Date 06/30/23
Bedrooms 6
Full Baths 4
Half Baths 1
HOA Y/N No
Year Built 1986
Lot Size 1.920 Acres
Property Description
Tucked away at the end of a private road, this expansive estate offers incredible living spaces and resort-style grounds that can accommodate a growing family and large-scale gatherings. The property is beautifully landscaped and the private setting provides picturesque views through every window in the home. Grand living rooms flow from one to the next and allow for both formal gatherings and casual events. The chefs kitchen sits in the heart of the home and opens to the dining room for easy entertaining, as well as the spacious family room with access to the deck and yard. And, a bonus room with a wet bar can be accessed from the yard. Two bedrooms and an office sit on the main level, and four bedrooms including the luxe primary suite sit on the upper level. Indoor/outdoor entertaining is a breeze with an extensive deck that looks out over the pool, idyllic gazebo, lush trees and plantings, level lawn, and childrens play structure. Just minutes from town, yet immensely private!
Location
State CA
County Santa Clara
Area 699 - Not Defined
Zoning RA
Interior
Interior Features Breakfast Bar, Wine Cellar, Walk-In Closet(s)
Cooling Whole House Fan
Flooring Carpet, Tile, Wood
Fireplaces Type Family Room, Living Room
Fireplace Yes
Appliance Dishwasher, Electric Cooktop, Microwave, Refrigerator
Exterior
Parking Features Off Street
Garage Spaces 3.0
Garage Description 3.0
Pool In Ground
View Y/N No
Roof Type Composition
Attached Garage Yes
Total Parking Spaces 6
Building
Story 2
Sewer Septic Tank
Water Public
New Construction No
Schools
High Schools Mountain View
School District Other
Others
Tax ID 33640099
Financing Conventional
Special Listing Condition Standard
Read Less

Bought with Dulcy Freeman • Golden Gate Sotheby's International Realty
GET MORE INFORMATION




