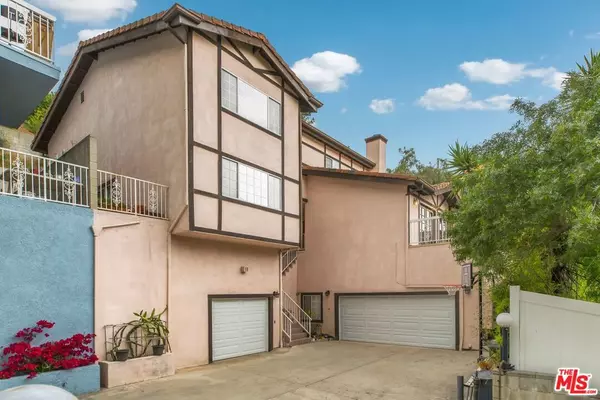For more information regarding the value of a property, please contact us for a free consultation.
811 Rollin ST South Pasadena, CA 91030
Want to know what your home might be worth? Contact us for a FREE valuation!

Our team is ready to help you sell your home for the highest possible price ASAP
Key Details
Sold Price $1,700,000
Property Type Single Family Home
Sub Type Single Family Residence
Listing Status Sold
Purchase Type For Sale
Square Footage 3,611 sqft
Price per Sqft $470
MLS Listing ID 23275857
Sold Date 06/29/23
Bedrooms 4
Full Baths 3
HOA Y/N No
Year Built 1990
Lot Size 0.313 Acres
Property Description
Tri-Level Hillside Home situated in the highly sought after South Pasadena area on a cul-de-sac. Emphasizing proportion, light and flow, this beautiful home features 4 bedrooms and 3 baths. Second level takes you to the step-down formal living room graced with fireplace, vaulted ceiling and French doors that open to the balcony with view. Linger to the other side of the house where you will find the sleek, stylish, bright and open concept kitchen highlighted by glass door cabinets, Quartz counter top, Subway tile backsplash, stainless steel appliances, trey ceiling, built-in microwave, 2 dishwashers and ample spacious cabinets. The spacious formal dining room with Chandelier that can accommodate large gatherings with mini bar and French doors that open to the backyard. Family room with mountain view and windows that allows natural light to stream through. The open layout makes it perfect for entertaining, allowing a seamless flow between the sitting, dining and kitchen. A spacious bedroom and 1 bath with shower complete this floor. Head up to the 3rd level of the house with bright hallway, sky light above the stairway, high ceilings and abundant natural light throughout. Expansive master bedroom with wall-to-wall closets, double sink vanity, soaking tub & separate shower. There are 2 additional bedrooms and 1 full bath in the hallway. Great office/library with built-in shelves and entertainment cabinets. Laundry room is also located on this floor. Ground floor includes 2-car garage and 1-car garage. The garages are between a large recreational area with floor to ceiling cabinets, storage room and direct access to the 2nd level. Limitless possibilities. Entertain or relax in the low maintenance rear yard with lush plantings and enjoy the terraced garden where you can plant vegetables, fruit or flowers. The modern design & expansive floor plan emphasize the convenience for today's lifestyle. Only minutes away from the award winning South Pasadena School District, restaurants and shopping that the city has to offer. Must See!
Location
State CA
County Los Angeles
Area 658 - So. Pasadena
Zoning SPR110000*
Interior
Interior Features Balcony, Tray Ceiling(s), Crown Molding, Cathedral Ceiling(s), Separate/Formal Dining Room, High Ceilings, Open Floorplan, Recessed Lighting, Storage
Heating Central
Cooling Central Air
Flooring Carpet, Tile, Wood
Fireplaces Type Living Room
Equipment Intercom
Furnishings Unfurnished
Fireplace Yes
Appliance Dishwasher, Disposal, Microwave, Refrigerator, Vented Exhaust Fan
Laundry Inside
Exterior
Parking Features Door-Multi, Door-Single, Driveway, Garage
Garage Spaces 3.0
Garage Description 3.0
Pool None
View Y/N Yes
View City Lights, Mountain(s)
Roof Type Tile
Attached Garage Yes
Total Parking Spaces 3
Private Pool No
Building
Story 3
Entry Level Three Or More
Sewer Sewer Tap Paid
Architectural Style Contemporary
Level or Stories Three Or More
New Construction No
Others
Senior Community No
Tax ID 5314017026
Special Listing Condition Standard
Read Less

Bought with Alexandra Altschuler • Backbeat Homes
GET MORE INFORMATION




