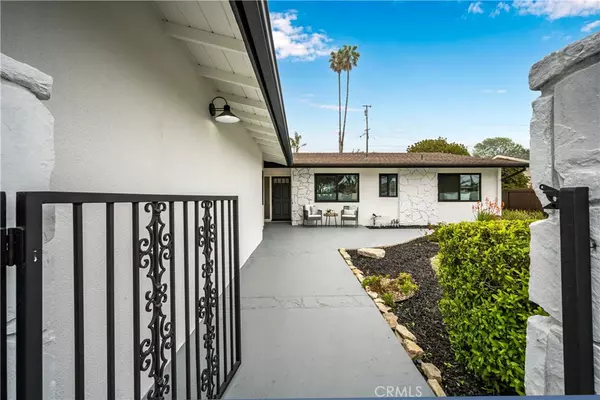For more information regarding the value of a property, please contact us for a free consultation.
28312 Golden Meadow DR Rancho Palos Verdes, CA 90275
Want to know what your home might be worth? Contact us for a FREE valuation!

Our team is ready to help you sell your home for the highest possible price ASAP
Key Details
Sold Price $2,200,000
Property Type Single Family Home
Sub Type Single Family Residence
Listing Status Sold
Purchase Type For Sale
Square Footage 2,257 sqft
Price per Sqft $974
MLS Listing ID PW23084224
Sold Date 06/26/23
Bedrooms 4
Full Baths 3
Construction Status Updated/Remodeled,Turnkey
HOA Y/N No
Year Built 1962
Lot Size 9,016 Sqft
Property Description
Welcome to Golden Meadow, a meticulously upgraded 4-bedroom, 3-bathroom haven in prestigious Rancho Palos Verdes. This residence embodies modern luxury, showcasing exquisite design, top-notch amenities, and high-quality finishes.
The kitchen is a focal point, featuring sleek design, luxurious quartz countertops, and top-of-the-line appliances. Crafted from premium composite granite, the deep sink combines functionality and elegance, while the convenient pot filler enhances your cooking experience. Just off the kitchen, you'll find the laundry area equipped for gas or electric washers and dryers, along with a utility sink. The whole house water filter ensures pure and clean water throughout.
The open-concept living area seamlessly connects the kitchen, dining, and living room. An enchanting electric fireplace adds elegance and coziness, while double doors flood the space with natural light and provide access to the low-maintenance backyard, perfect for entertaining. The office space offers versatility as a fifth bedroom, accommodating guests or a growing family. Every bathroom has been tastefully remodeled, leaving no room untouched.
Brand-new luxury vinyl plank flooring spans the entire home, providing a seamless and low-maintenance foundation for your stylish décor.
The home's infrastructure has been meticulously upgraded, with plumbing and electrical work done under permits. The house has been completely rewired, featuring an upgraded 200 amp electrical panel with a designated spot for future solar or electric vehicle charging installation. The new HVAC heat pump ensures optimal comfort year-round, and the dual-pane windows enhance energy efficiency while maintaining a tranquil atmosphere. With new recessed lighting throughout, the home radiates a warm and inviting ambiance. A new tankless water heater with a re-circulation pump gives you hot water on demand .
This is an exceptional opportunity to own a thoughtfully renovated home in the highly desirable neighborhood of Rancho Palos Verdes. Don't miss out—schedule a showing today and prepare to be captivated by its beauty and charm.
Location
State CA
County Los Angeles
Area 173 - Los Verdes
Zoning RPRS10000*
Rooms
Main Level Bedrooms 4
Interior
Interior Features Built-in Features, Separate/Formal Dining Room, Eat-in Kitchen, Quartz Counters, Recessed Lighting, All Bedrooms Down, Bedroom on Main Level, Main Level Primary, Primary Suite
Heating Central, Heat Pump
Cooling Central Air, Heat Pump
Flooring Vinyl
Fireplaces Type Electric, Family Room
Fireplace Yes
Appliance 6 Burner Stove, Dishwasher, Gas Oven, Gas Range, Microwave, Refrigerator, Tankless Water Heater
Laundry Washer Hookup, Electric Dryer Hookup, Gas Dryer Hookup, Laundry Room
Exterior
Exterior Feature Rain Gutters
Parking Features Garage Faces Front, Garage, Garage Door Opener
Garage Spaces 2.0
Garage Description 2.0
Fence Stucco Wall
Pool None
Community Features Street Lights, Suburban, Sidewalks
Utilities Available Cable Available, Electricity Connected, Natural Gas Connected, Phone Available, Sewer Connected, Water Connected
View Y/N No
View None
Roof Type Composition,Shingle
Accessibility None
Porch Concrete, Open, Patio
Attached Garage Yes
Total Parking Spaces 4
Private Pool No
Building
Lot Description 0-1 Unit/Acre, Landscaped, Street Level
Story 1
Entry Level One
Foundation Slab
Sewer Public Sewer
Water Public
Architectural Style Modern, Ranch
Level or Stories One
New Construction No
Construction Status Updated/Remodeled,Turnkey
Schools
Elementary Schools Vista Grande
Middle Schools Ridgecrest
High Schools Palos Verdes
School District Palos Verdes Peninsula Unified
Others
Senior Community No
Tax ID 7584020020
Acceptable Financing Cash, Cash to New Loan, Conventional
Listing Terms Cash, Cash to New Loan, Conventional
Financing Conventional
Special Listing Condition Standard
Read Less

Bought with Brittney Austin • Vista Sotheby’s International Realty



