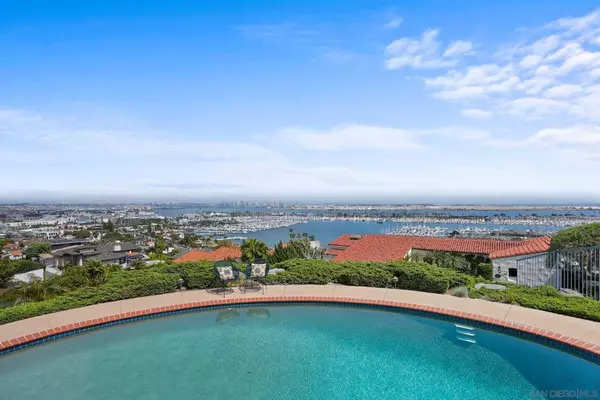For more information regarding the value of a property, please contact us for a free consultation.
824 Armada Terrace San Diego, CA 92106
Want to know what your home might be worth? Contact us for a FREE valuation!

Our team is ready to help you sell your home for the highest possible price ASAP
Key Details
Sold Price $4,150,000
Property Type Single Family Home
Sub Type Single Family Residence
Listing Status Sold
Purchase Type For Sale
Square Footage 2,939 sqft
Price per Sqft $1,412
Subdivision Point Loma
MLS Listing ID 230008473SD
Sold Date 06/20/23
Bedrooms 4
Full Baths 3
HOA Y/N No
Year Built 1966
Lot Size 0.278 Acres
Property Description
Views that will take your breath away! Situated high off an already very exclusive,"no-outlet" street, this property boasts the most mesmerizing, panoramic, to-die-for, and unobstructed view of the San Diego skyline, the Coronado Bridge, and beyond. The graciously laid out living space of over 2,900sqft. is built around a convenient split level floor plan, allowing the future owner to navigate the 4BR/3BA with ease, and without having to negotiate many stairs. The generous lot size of 12,117sqft. leaves ample room to add onto the existing structure, thus offering great potential to someone who wants to use this one-of-a-kind view lot to build their dream home. The pool and deck areas, accessible directly from both the family room and the guest suite, are prominently situated in the front yard area thus offering the rare opportunity to enjoy the magnificent skyline views directly from the pool with a surprising degree of privacy. Other noteworthy features of this dramatic property include a 3-car garage with lots of extra storage space, a workshop, and additional space in front of the garage to park up to three cars. With its combination of truly unrivaled views from most of the rooms, move-in ready and spacious living areas, and with the potential for customization, this property is sure to impress even the most discerning buyer. Don't miss out! panoramic, unobstructed, 180 degree views of the Downtown skyline, Coronado, & beyond; convenient, split level floor plan, 6-foot custom art deco painted copper double entry doors, living room with floor-to-ceiling windows and gas fireplace with rock cladding, custom wood shutters in all southwest facing bedrooms, large view deck with pool, cantina in family room with sit-at bar, full size refrigerator, microwave & 4-burner gas stove, kitchen with granite counter tops, Sub-Zero refrigerator, double oven & pantry water purifier, forced air heat & AC, custom built-in bookshelves and storage galore, well preserved, vintage tiles in bathrooms, main bedroom with black-out curtains & cedar lined, walk-in closet, brand new neutral tile in foyer, hallway, powder room & bathroom, separate laundry room with W/D hook-ups & its own sink, extra storage area underneath the view deck, large, low curb shower in guest bathroom, terracotta tile flooring in the family room, the guest suite, and the en-suite bathroom, second fireplace in family room, oversized 3-car garage with lots of overhead storage options, an extra room, and a workshop area, built-in cabinets in garage & extra utility sink, recessed lighting in living room, family room, hallways, kitchen, and deck area, BBQ hook-up in deck area, separate access to downstairs guest suite, linen closets in hall-way, new paint & carpet throughout, vaulted ceilings in foyer, and private and secluded lot with lots of room to expand.
Location
State CA
County San Diego
Area 92106 - Point Loma
Interior
Interior Features Bedroom on Main Level, Walk-In Closet(s), Workshop
Heating Forced Air, Fireplace(s), Natural Gas
Cooling Central Air
Flooring Carpet, Tile
Fireplaces Type Family Room, Living Room
Fireplace Yes
Appliance Counter Top, Dishwasher, Electric Cooktop, Electric Cooking, Electric Oven, Electric Range, Disposal, Gas Water Heater, Refrigerator
Laundry Washer Hookup, Electric Dryer Hookup, Inside, Laundry Room
Exterior
Parking Features Direct Access, Driveway, Garage Faces Front, Garage, Garage Door Opener
Garage Spaces 3.0
Garage Description 3.0
Pool In Ground, Private
View Y/N Yes
View Bay, Bridge(s), City Lights, Coastline, Harbor, Marina, Ocean, Panoramic, Pool, Water
Roof Type See Remarks
Porch Open, Patio, Stone, Terrace
Total Parking Spaces 6
Private Pool Yes
Building
Story Multi/Split
Entry Level Multi/Split
Level or Stories Multi/Split
Others
Senior Community No
Tax ID 5323110800
Acceptable Financing Cash, Conventional
Listing Terms Cash, Conventional
Financing Cash
Read Less

Bought with Sabrina Ortega • Pacific Sotheby's Int'l Realty
GET MORE INFORMATION




