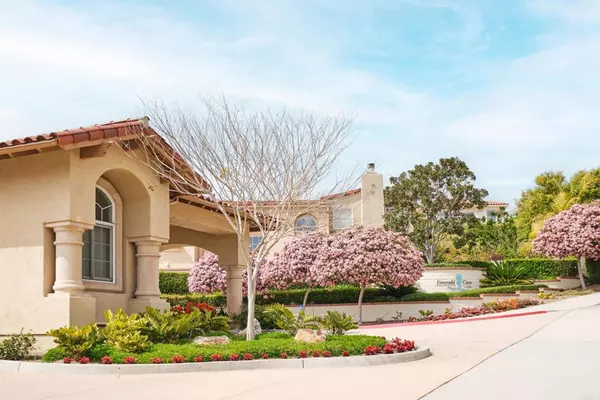For more information regarding the value of a property, please contact us for a free consultation.
1350 Caminito Arriata La Jolla, CA 92037
Want to know what your home might be worth? Contact us for a FREE valuation!

Our team is ready to help you sell your home for the highest possible price ASAP
Key Details
Sold Price $1,795,000
Property Type Townhouse
Sub Type Townhouse
Listing Status Sold
Purchase Type For Sale
Square Footage 2,469 sqft
Price per Sqft $727
MLS Listing ID PTP2301945
Sold Date 06/09/23
Bedrooms 3
Full Baths 2
Half Baths 1
Condo Fees $245
Construction Status Turnkey
HOA Fees $245/mo
HOA Y/N Yes
Year Built 2003
Lot Size 3,484 Sqft
Property Description
This desirable Dolphin model boasting an elegant interior is tucked in a tranquil location within the gated community of Emerald Cove in La Jolla. Featuring a dramatic 2-story ceiling in the formal living and dining room, wood floors, kitchen with granite tile that opens to a secondary dining area adjacent to a family room with a gas-burning fireplace and built-ins. The primary bedroom suite plus two additional bedrooms with peek-a-boo water and coastline views are on the second level. Relax in the lush private garden patio with stamped concrete, a trickling fountain, and a built-in stainless grill while enjoying a coastal breeze. Enjoy the resort-inspired La Jolla Alta Club amenities: a clubhouse, library, gym, pools, spas, a sauna, and lighted tennis courts. This twin home shows beautifully and has been gently cared for by the original owners.
Location
State CA
County San Diego
Area 92037 - La Jolla
Building/Complex Name Emerald Cove
Zoning R-1:Single Fam-Res
Rooms
Main Level Bedrooms 2
Interior
Interior Features Breakfast Bar, Built-in Features, Separate/Formal Dining Room, Granite Counters, High Ceilings, Open Floorplan, Phone System, Recessed Lighting, Storage, Two Story Ceilings, All Bedrooms Up, Entrance Foyer, Primary Suite, Utility Room, Walk-In Closet(s)
Heating Central, Natural Gas
Cooling Central Air, Electric
Flooring Carpet, Tile, Wood
Fireplaces Type Family Room, Gas Starter
Fireplace Yes
Appliance Built-In Range, Barbecue, Convection Oven, Double Oven, Dishwasher, Freezer, Gas Cooking, Gas Cooktop, Disposal, Microwave, Refrigerator, Range Hood, Self Cleaning Oven, Vented Exhaust Fan
Laundry Inside, Laundry Room
Exterior
Exterior Feature Barbecue, Lighting
Parking Features Door-Single, Garage Faces Front, Garage
Garage Spaces 2.0
Garage Description 2.0
Fence Excellent Condition, Stone, Wrought Iron
Pool Community, Heated, In Ground, Association
Community Features Gutter(s), Storm Drain(s), Street Lights, Sidewalks, Gated, Park, Pool
Utilities Available Cable Connected, Electricity Available, Electricity Connected, Natural Gas Available, See Remarks, Underground Utilities
Amenities Available Clubhouse, Controlled Access, Fitness Center, Meeting Room, Barbecue, Pool, Pets Allowed, Spa/Hot Tub, Tennis Court(s)
View Y/N Yes
View Peek-A-Boo
Roof Type Tile
Accessibility Low Pile Carpet
Porch Open, Patio, Stone
Attached Garage Yes
Total Parking Spaces 2
Private Pool No
Building
Lot Description Back Yard, Front Yard, Garden, Landscaped, Level, Near Park, Planned Unit Development, Sprinkler System, Street Level, Yard, Zero Lot Line
Faces Northwest
Story 2
Entry Level Two
Foundation Concrete Perimeter
Sewer Public Sewer
Water Public
Architectural Style Mediterranean, Spanish, Patio Home
Level or Stories Two
Construction Status Turnkey
Schools
School District La Jolla
Others
HOA Name La Jolla Alta No. 5
Senior Community No
Tax ID 3587506900
Security Features Carbon Monoxide Detector(s),Fire Rated Drywall,Security Gate,Gated Community,Key Card Entry,Smoke Detector(s)
Acceptable Financing Cash, Conventional
Listing Terms Cash, Conventional
Financing Cash to New Loan
Special Listing Condition Standard
Read Less

Bought with Max Mervis • Willis Allen Real Estate
GET MORE INFORMATION




