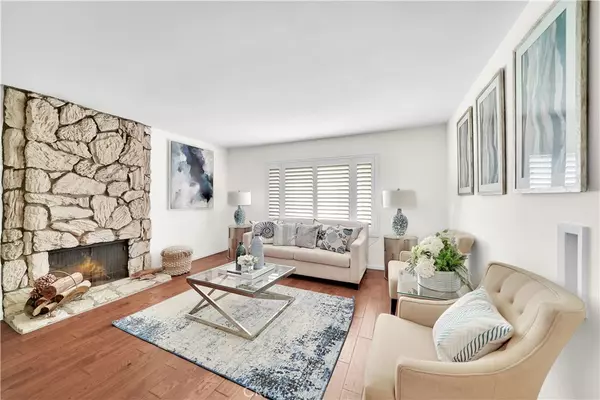For more information regarding the value of a property, please contact us for a free consultation.
11436 Sylvanite Circle Fountain Valley, CA 92708
Want to know what your home might be worth? Contact us for a FREE valuation!

Our team is ready to help you sell your home for the highest possible price ASAP
Key Details
Sold Price $1,350,000
Property Type Single Family Home
Sub Type Single Family Residence
Listing Status Sold
Purchase Type For Sale
Square Footage 2,318 sqft
Price per Sqft $582
Subdivision Parkridge (Pkri)
MLS Listing ID OC23077515
Sold Date 06/12/23
Bedrooms 4
Full Baths 2
Construction Status Updated/Remodeled
HOA Y/N No
Year Built 1970
Lot Size 7,200 Sqft
Property Description
Rare Find! Single Level Home on Quiet Cul-de-Sac Street, Expanded to 2318 Square Feet with the Addition of an Impressive GIANT Family Room with Open Beam Cathedral Ceiling, Brick Fireplace with Raised Hearth, Custom Built-In Cabinetry/Shelving, Granite Wet Bar, and High Transom Windows makes this the Perfect home for a Growing Family and for Major Entertaining. The Open Flowing Light & Bright Floorplan is Beautifully Upgraded Throughout, Including: 5-Ton Central A/C, Rich Hardwood Flooring, Dual Pane Windows, Plantation Shutters, Mirrored Closet Doors, Raised Panel Interior Doors, Walk-In Closet with Built-Ins in the Master Suite, and a Remodeled Chef-Inspired Kitchen that Features Granite Countertops, Designer Tile Backsplash, Natural Wood Cabinetry, and a Breakfast Bar. As you Approach this Beautiful Home , the Professional Landscaping, Scored Concrete Driveway and Walkway, Stone Siding, Tile Roof, and Fountain by the Custom Front Door with 2 Beveled Glass Sidelights Catches Your Eye. Step Inside to the Travertine Foyer, the Elegant Formal Living Room, and Adjacent Formal Dining Room with Stone Fireplace and Bay Window. The Original Family Room with Cathedral Open Beam Ceiling and Skylight is Open to the Kitchen and the Added 2nd Family Room (So Much Wonderful Living Space). Both Bathrooms are Upgraded with Added Oak Cabinetry and Stunning Marble-Like Shower Surrounds. Sliding Glass Doors from the Master Suite and the Family Room Open to the Tranquil Backyard That Boasts a Spacious Covered Patio, Lush Lawn, Block Wall Fencing, and a Variety of Fruit Trees (Tangerine, Orange, Lemon, Apple, and Lime). There is also an Inside Laundry Room with Direct Access to the Garage. This Home is also Conveniently Located Close to the Elementary School inside the Tract and is Close to Mile Square Park, Shopping, and Dining. Short Drive to Beach!
Location
State CA
County Orange
Area 16 - Fountain Valley / Northeast Hb
Rooms
Main Level Bedrooms 4
Interior
Interior Features Beamed Ceilings, Wet Bar, Breakfast Bar, Block Walls, Ceiling Fan(s), Cathedral Ceiling(s), Separate/Formal Dining Room, Granite Counters, Tile Counters, All Bedrooms Down, Bedroom on Main Level, Main Level Primary, Walk-In Closet(s)
Heating Central
Cooling Central Air
Flooring Wood
Fireplaces Type Living Room
Fireplace Yes
Appliance Built-In Range, Convection Oven, Dishwasher, Disposal, Gas Oven, Gas Water Heater, Water Heater
Laundry Electric Dryer Hookup, Gas Dryer Hookup, Inside, In Garage
Exterior
Parking Features Concrete, Door-Multi, Direct Access, Driveway, Garage
Garage Spaces 2.0
Garage Description 2.0
Fence None
Pool None
Community Features Street Lights
Utilities Available Cable Available, Electricity Available, Natural Gas Available, Phone Available, Sewer Available, Water Available
View Y/N No
View None
Roof Type Tile
Porch Concrete, Covered, Patio
Attached Garage Yes
Total Parking Spaces 2
Private Pool No
Building
Lot Description Front Yard
Faces North
Story 1
Entry Level One
Foundation Slab
Sewer Public Sewer
Water Public
Architectural Style Traditional
Level or Stories One
New Construction No
Construction Status Updated/Remodeled
Schools
Elementary Schools Northcutt
Middle Schools Fitz
High Schools Los Amigos
School District Garden Grove Unified
Others
Senior Community No
Tax ID 14406219
Acceptable Financing Cash, Cash to New Loan, Conventional
Listing Terms Cash, Cash to New Loan, Conventional
Financing Conventional
Special Listing Condition Standard
Read Less

Bought with William White • eXp Realty of California Inc
GET MORE INFORMATION




