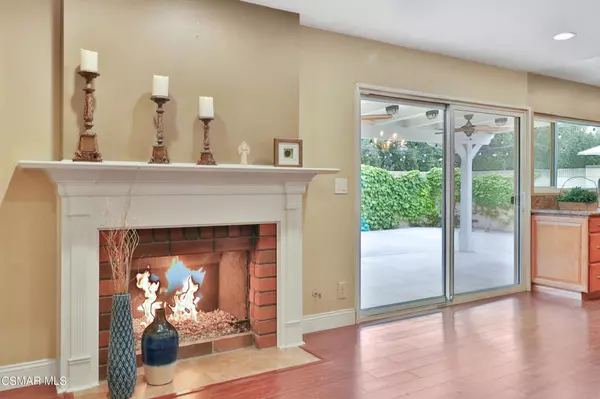For more information regarding the value of a property, please contact us for a free consultation.
1758 Eagle Peak AVE Simi Valley, CA 93063
Want to know what your home might be worth? Contact us for a FREE valuation!

Our team is ready to help you sell your home for the highest possible price ASAP
Key Details
Sold Price $880,000
Property Type Single Family Home
Sub Type Single Family Residence
Listing Status Sold
Purchase Type For Sale
Square Footage 1,805 sqft
Price per Sqft $487
Subdivision Montara (Darrah)-262 - 1002072
MLS Listing ID 223001685
Sold Date 06/01/23
Bedrooms 3
Full Baths 2
Construction Status Updated/Remodeled
HOA Y/N No
Year Built 1978
Lot Size 6,851 Sqft
Property Description
Absolutely Amazing single story home with all the upgrades!Over 1,800 sq. ft. of luxury, 3 bedrooms plus office. Originally 4 bedrooms, previous owners took out the fourth bedroom to extend main bedroom closet, with large closet organizers, large bathroom completely remodeled, newer cabinets and granite vanities, roman tub, towel warmers, high ceilings.As you enter, you will be amazed to see the open floor-plan, formal living room and dining room, wine bar with granite countertop, wood shutters.Great room with custom fireplace opens to covered patio and a beautiful kitchen with custom cabinets and granite countertops and breakfast bar. Including stainless steel appliances, stove with double ovens, microwave, dishwasher,trash compactor,one year new stainless steel refrigerator,lazy Susan.pull-out drawers,Washer and dryer included.Two other bedrooms with custom blinds.High smooth ceilings with recessed lights, central air conditioner and ceiling fans,double pane windows and sliders, cover patio with lights and ceiling fan.And much more! You must see it!Close to shopping, transportation and parks.Hurry this one will not last very long!This beautiful home is move-in ready! A must see!
Location
State CA
County Ventura
Area Svc - Central Simi
Zoning RM-3.8
Interior
Interior Features Breakfast Bar, Crown Molding, Cathedral Ceiling(s), Open Floorplan, Pantry, Recessed Lighting, All Bedrooms Down, Walk-In Pantry, Walk-In Closet(s)
Heating Central, Fireplace(s), Natural Gas
Cooling Central Air
Flooring Carpet, Laminate
Fireplaces Type Family Room, Gas
Fireplace Yes
Appliance Double Oven, Dishwasher, Freezer, Disposal, Gas Water Heater, Microwave, Refrigerator, Range Hood
Laundry In Garage
Exterior
Parking Features Concrete, Door-Multi, Garage, Garage Door Opener, RV Potential
Garage Spaces 2.0
Garage Description 2.0
Fence Block
View Y/N No
Roof Type Composition
Porch Concrete, Front Porch
Attached Garage Yes
Total Parking Spaces 2
Private Pool No
Building
Lot Description Back Yard, Lawn, Landscaped, Paved, Rectangular Lot, Sprinkler System
Story 1
Entry Level One
Sewer Public Sewer
Water Public
Architectural Style Contemporary
Level or Stories One
Construction Status Updated/Remodeled
Others
Senior Community No
Tax ID 6260293115
Security Features Carbon Monoxide Detector(s),Smoke Detector(s)
Acceptable Financing Cash, Cash to New Loan, Conventional, FHA, Freddie Mac, VA Loan
Listing Terms Cash, Cash to New Loan, Conventional, FHA, Freddie Mac, VA Loan
Financing Conventional
Special Listing Condition Standard
Read Less

Bought with Mohammad Tweini • Above Standards Realty
GET MORE INFORMATION




