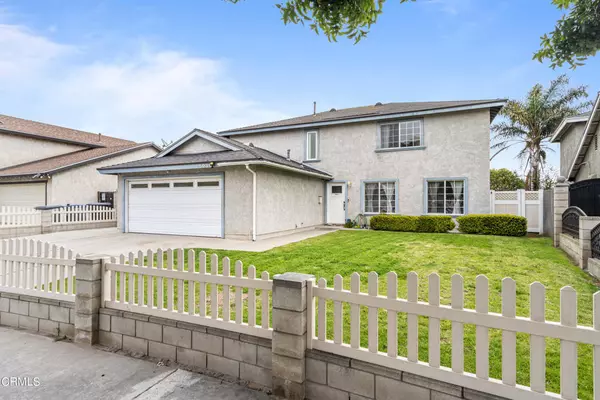For more information regarding the value of a property, please contact us for a free consultation.
5030 San Juan AVE Oxnard, CA 93033
Want to know what your home might be worth? Contact us for a FREE valuation!

Our team is ready to help you sell your home for the highest possible price ASAP
Key Details
Sold Price $772,000
Property Type Single Family Home
Sub Type Single Family Residence
Listing Status Sold
Purchase Type For Sale
Square Footage 2,482 sqft
Price per Sqft $311
Subdivision Pleasant Valley Estates 2 - 222702
MLS Listing ID V1-17529
Sold Date 05/26/23
Bedrooms 5
Full Baths 3
HOA Y/N No
Year Built 1974
Lot Size 6,024 Sqft
Property Description
This beautiful home boasts a spacious open floor plan with 5 bedrooms, 3 baths and lots of natural light. Enjoy the large upgraded kitchen along with a large living room. Kitchen area has dual french door access leading to backyard. Master bedroom is a dream retreat as owners expanded the original floor plan. The main level has 2 bedrooms and a full bathroom. 2nd level has the remaining 3 bedrooms and 2 bathrooms. Not only does this home have great curb appeal, it is also located near schools, parks, shopping, and within minutes to beaches.Finished 2 car garage with skylight / solar tubes and utility sink. Garage also has an upgraded wall mounted garage door opener. Abundant driveway parking! Expansive front yard great for activities and landscaped back yard features a covered patio, fruit trees and more! Other home features include upgraded windows, a newer water heater, a jetted tub in master bathroom, soft water system, water filtration system at kitchen sink, and a security system with cameras. No HOA!
Location
State CA
County Ventura
Area Vc34 - Oxnard - Southeast
Zoning R1
Rooms
Main Level Bedrooms 2
Interior
Interior Features Ceiling Fan(s), Eat-in Kitchen, Recessed Lighting, Bedroom on Main Level, Entrance Foyer, Primary Suite, Walk-In Closet(s)
Heating Forced Air, Natural Gas, Wall Furnace
Cooling See Remarks
Flooring Carpet, Tile
Fireplaces Type None
Fireplace No
Appliance Gas Oven, Gas Range, Water Softener, Water Heater, Water Purifier
Laundry Electric Dryer Hookup, Gas Dryer Hookup, In Garage
Exterior
Parking Features Door-Single, Driveway, Garage, On Street
Garage Spaces 2.0
Garage Description 2.0
Fence Block, Vinyl, Wood
Pool None
Community Features Street Lights, Sidewalks, Park
Utilities Available Sewer Connected, Water Connected
View Y/N No
View None
Roof Type Shingle
Porch Rear Porch, Concrete, Covered, Open, Patio
Attached Garage Yes
Total Parking Spaces 2
Private Pool No
Building
Lot Description Back Yard, Front Yard, Landscaped, Near Park, Sprinklers Manual, Yard
Story 2
Entry Level Two
Foundation Slab
Sewer Public Sewer
Water Public
Level or Stories Two
Others
Senior Community No
Tax ID 2220222075
Security Features Security System,24 Hour Security
Acceptable Financing Cash, Cash to New Loan, Conventional, FHA, VA Loan
Listing Terms Cash, Cash to New Loan, Conventional, FHA, VA Loan
Financing Conventional
Special Listing Condition Standard
Read Less

Bought with Lisset Sedeno • eXp Realty of California



