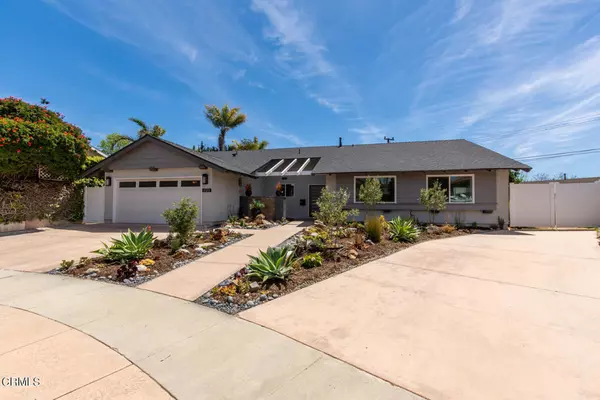For more information regarding the value of a property, please contact us for a free consultation.
3120 Belair CT Camarillo, CA 93010
Want to know what your home might be worth? Contact us for a FREE valuation!

Our team is ready to help you sell your home for the highest possible price ASAP
Key Details
Sold Price $1,100,000
Property Type Single Family Home
Sub Type Single Family Residence
Listing Status Sold
Purchase Type For Sale
Square Footage 1,886 sqft
Price per Sqft $583
MLS Listing ID V1-17600
Sold Date 05/26/23
Bedrooms 4
Full Baths 2
Construction Status Updated/Remodeled,Turnkey
HOA Y/N No
Year Built 1969
Lot Size 8,855 Sqft
Property Description
Come experience perfection at 3120 Belair Court. Meticulous Camarillo builder/contractor has completely renovated this single story cul-de-sac home that is sure to please the most finicky buyer. Chef-worthy kitchen with custom built white shaker cabinets. Extra large 75' Naica Quartzite island with seating adds a luxury focal point that opens up to the spacious living and dining room areas. Contemporary gas fireplace with iridescent blue gas/designer color palette. Lovely wide-plank, waterproof luxury vinyl flooring throughout. Custom large-format tiles in the bathrooms. Quartz countertops in kitchen and bathrooms. Home bar area includes beverage refrigerator and antique mirrored glass tiles. Primary bedroom with French doors, walk in closet, and stunning bathroom suite with separate tub and shower. New roof, stucco, windows, doors, paint, light fixtures, recessed lighting, high end lighting and plumbing fixtures....too many upgrades to list. Succulent landscaping with drip irrigation offers one of a kind curb appeal. Inviting entry way courtyard with relaxing fountain. Expansive private and serene backyard with hybrid, low maintenance Bermuda and Clover providing small flowers for pollinators, but also offers a durable lawn area for kids and pets. Fruit trees, native plants, flowers and succulents make this a gardener's paradise. Vegetable garden is gated, fenced, already planted and fully irrigated for your own Victory Garden. Extra large side yard with potential for garden, play area, or storage for all the toys. Garage has been insulated, dry walled with recessed lighting and epoxy flooring. Additional driveway with room for a motorhome, boat, or additional cars. Potential for ADU. So many wonderful features along with cul-de-sac location and convenient central location. Welcome to your turnkey designer dream home!
Location
State CA
County Ventura
Area Vc41 - Camarillo Central
Interior
Interior Features Separate/Formal Dining Room, Open Floorplan, Pull Down Attic Stairs, Quartz Counters, Recessed Lighting, All Bedrooms Down
Heating Central
Cooling None
Flooring Tile, Vinyl
Fireplaces Type Decorative, Gas, Living Room
Fireplace Yes
Appliance Dishwasher, Gas Oven, Microwave, Refrigerator
Laundry In Garage
Exterior
Exterior Feature Fire Pit
Parking Features Door-Multi, Direct Access, Driveway, Garage, RV Access/Parking
Garage Spaces 2.0
Garage Description 2.0
Fence Wood
Pool None
Community Features Dog Park, Street Lights, Sidewalks
View Y/N No
View None
Porch Concrete, Covered, Open, Patio
Attached Garage Yes
Total Parking Spaces 6
Private Pool No
Building
Lot Description Lawn, Landscaped
Story One
Entry Level One
Foundation Slab
Sewer Public Sewer
Water Public
Level or Stories One
Construction Status Updated/Remodeled,Turnkey
Others
Senior Community No
Tax ID 1660194105
Acceptable Financing Cash, Conventional, FHA
Listing Terms Cash, Conventional, FHA
Financing Conventional
Special Listing Condition Standard
Read Less

Bought with Ghada AlBawab • RE/MAX Gold Coast REALTORS
GET MORE INFORMATION




