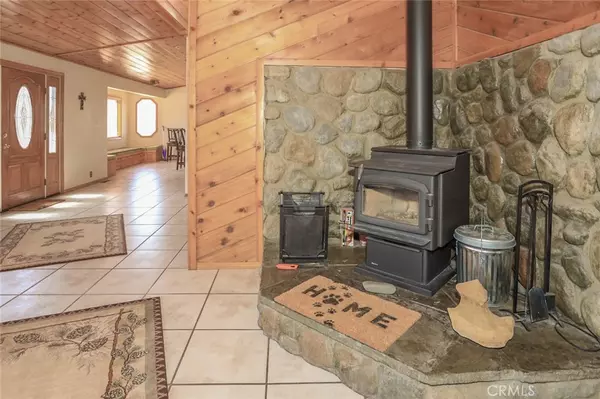For more information regarding the value of a property, please contact us for a free consultation.
1841 Golden Rod Big Bear City, CA 92314
Want to know what your home might be worth? Contact us for a FREE valuation!

Our team is ready to help you sell your home for the highest possible price ASAP
Key Details
Sold Price $765,000
Property Type Single Family Home
Sub Type Single Family Residence
Listing Status Sold
Purchase Type For Sale
Square Footage 3,108 sqft
Price per Sqft $246
MLS Listing ID EV23058206
Sold Date 05/18/23
Bedrooms 4
Full Baths 1
Half Baths 1
Three Quarter Bath 1
Construction Status Turnkey
HOA Y/N No
Year Built 1984
Lot Size 2.065 Acres
Property Description
Here is a rural equestrian living environment just waiting for you in the eastern part of Big Bear Valley. To the west is a wonderful view of spectacular sunsets and Baldwin Lake. This property has a 3,100 sqft home on 2-levels with two suites each with their own bath, and 2 more bedrooms on the main level. Work from the large office, take a break on the view balcony, or hike/ride/run the Pacific Crest Trail (PCT) from home. X-large 2- car attached garage with storage and a staircase that leads up into the home. Trex decking and xeriscaping in place. 2012 40-yr roof and vinyl siding. New Genrac 14kw whole-house natural gas generator. Also included is a 5+kw solar panel array to reduce the electric bill to near zero. Huge fenced yard! Only 20 minutes down to the high desert. Two water wells to supply the home with filtered water. One well is deeper than the other. Septic tank and gray water system in place. Complete with newer Castlebrook barn, corrals, and arena.
Location
State CA
County San Bernardino
Area Bbc - Big Bear City
Zoning BV/RS
Rooms
Other Rooms Outbuilding, Corral(s), Stable(s)
Main Level Bedrooms 3
Interior
Interior Features Breakfast Bar, Multiple Staircases, Bedroom on Main Level, Main Level Primary, Multiple Primary Suites, Primary Suite, Utility Room, Walk-In Closet(s)
Heating Central, Forced Air, Natural Gas
Cooling None
Flooring Carpet, Tile
Fireplaces Type Family Room, Wood Burning
Equipment Satellite Dish
Fireplace Yes
Appliance Built-In Range, Gas Oven, Gas Range, Gas Water Heater, Refrigerator, Water Heater, Dryer, Sump Pump, Washer
Laundry Washer Hookup, Gas Dryer Hookup, Laundry Room
Exterior
Parking Features Asphalt, Door-Multi, Driveway Level, Driveway, Garage, Garage Door Opener, Garage Faces Side, Workshop in Garage
Garage Spaces 2.0
Garage Description 2.0
Pool None
Community Features Horse Trails, Stable(s), Mountainous, Near National Forest, Rural
Utilities Available Electricity Connected, Natural Gas Connected
View Y/N Yes
View Mountain(s), Neighborhood
Porch Deck, Front Porch, Wood
Attached Garage Yes
Total Parking Spaces 2
Private Pool No
Building
Lot Description 2-5 Units/Acre, Back Yard, Horse Property, Irregular Lot, Lot Over 40000 Sqft, Ranch
Faces West
Story 2
Entry Level Two
Foundation Pillar/Post/Pier
Sewer Septic Type Unknown
Water Well
Architectural Style Custom
Level or Stories Two
Additional Building Outbuilding, Corral(s), Stable(s)
New Construction No
Construction Status Turnkey
Schools
School District Abc Unified
Others
Senior Community No
Tax ID 0314112640000
Acceptable Financing Cash, Cash to New Loan
Horse Property Yes
Horse Feature Riding Trail
Listing Terms Cash, Cash to New Loan
Financing Cash to Loan
Special Listing Condition Standard
Read Less

Bought with John Carmody • Re/Max Big Bear
GET MORE INFORMATION




