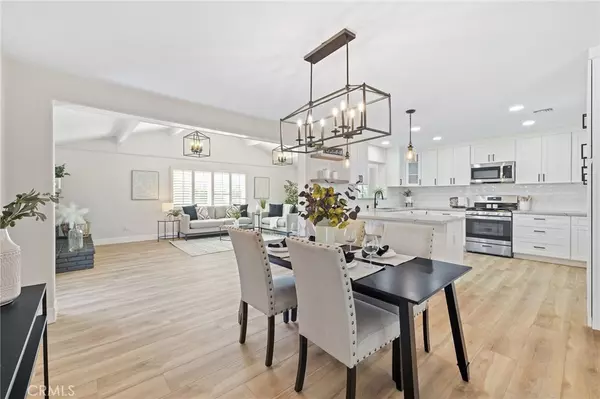For more information regarding the value of a property, please contact us for a free consultation.
2140 E Stearns AVE La Habra, CA 90631
Want to know what your home might be worth? Contact us for a FREE valuation!

Our team is ready to help you sell your home for the highest possible price ASAP
Key Details
Sold Price $871,124
Property Type Single Family Home
Sub Type Single Family Residence
Listing Status Sold
Purchase Type For Sale
Square Footage 1,647 sqft
Price per Sqft $528
Subdivision ,Other
MLS Listing ID PW23017967
Sold Date 03/17/23
Bedrooms 3
Full Baths 2
Construction Status Updated/Remodeled,Turnkey
HOA Y/N No
Year Built 1958
Lot Size 5,998 Sqft
Property Description
Perfect for Entertaining, this exceptional 3 bed 2 bath home is situated on a quiet tree-lined street just blocks away from Brea. This home is completely turnkey, featuring quality upgrades, high-end finishes, and distinguished workmanship throughout. Filled with natural light, the open floor plan is perfect for hosting and enjoying family and friends. The renovations here go far beyond what meets the eye. Just a few of the major upgrades include a brand new roof, copper plumbing, dual pane vinyl windows and sliders, new shaker cabinetry, newly re-wired electrical system with 200 amp panel, new interior and exterior paint, new quartz stone counter tops, new stainless steel appliances, and much more!
Location
State CA
County Orange
Area 87 - La Habra
Rooms
Main Level Bedrooms 3
Interior
Interior Features Breakfast Bar, Separate/Formal Dining Room, Open Floorplan, Pantry, Quartz Counters, Recessed Lighting, Primary Suite
Heating Central
Cooling Central Air
Fireplaces Type Family Room
Fireplace Yes
Laundry In Garage
Exterior
Garage Spaces 2.0
Garage Description 2.0
Pool None
Community Features Suburban
View Y/N No
View None
Porch Patio
Attached Garage Yes
Total Parking Spaces 2
Private Pool No
Building
Lot Description Sprinkler System
Story 1
Entry Level One
Sewer Public Sewer
Water Public
Level or Stories One
New Construction No
Construction Status Updated/Remodeled,Turnkey
Schools
School District Fullerton Joint Union High
Others
Senior Community No
Tax ID 30333309
Acceptable Financing Submit
Listing Terms Submit
Financing Conventional
Special Listing Condition Standard
Read Less

Bought with Kevin Kim • Real Brokerage Technologies
GET MORE INFORMATION




