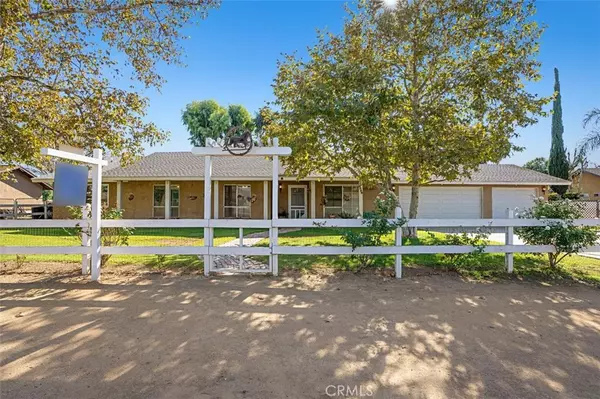For more information regarding the value of a property, please contact us for a free consultation.
9380 61st ST Jurupa Valley, CA 92509
Want to know what your home might be worth? Contact us for a FREE valuation!

Our team is ready to help you sell your home for the highest possible price ASAP
Key Details
Sold Price $699,000
Property Type Single Family Home
Sub Type Single Family Residence
Listing Status Sold
Purchase Type For Sale
Square Footage 2,023 sqft
Price per Sqft $345
MLS Listing ID IV22220489
Sold Date 03/14/23
Bedrooms 4
Full Baths 2
Condo Fees $340
Construction Status Turnkey
HOA Fees $28/ann
HOA Y/N Yes
Year Built 1978
Lot Size 0.460 Acres
Property Description
From the moment you approach this home, you'll notice the white fence with iceberg rose bushes, lush green grass and mature trees surrounding this ranch-style home. The inviting front porch would be the perfect spot for rocking chairs in the morning and evening. When you enter the home, there is a sunken living room to your right that could also be used as a dining room or office. The gathering place in this home is the large great room. The vaulted ceilings add to the open space. The family room is open to the kitchen which features a large, blue center island, plenty of cabinets, granite counters, a farmhouse apron sink and black matte fixtures. There are three guest bedrooms as well as an oversized primary suite with a walk-in closet. The large back patio offers plenty of space to enjoy your 1/2 acre lot. A beautiful redwood arbor with climbing wisteria lines the patio. There is also an above-ground pool for fun in the sun and raised garden beds to grow vegetables throughout the year. The opportunities are endless for this spacious backyard. This unique property also offer solar panels to offset your electric costs, RV parking with hookups and a large 3 car garage. This home has everything you need and want! Make it your home today!
Location
State CA
County Riverside
Area 251 - Jurupa Valley
Zoning R-A
Rooms
Main Level Bedrooms 4
Interior
Interior Features Ceiling Fan(s), Separate/Formal Dining Room, Granite Counters, High Ceilings, Open Floorplan, All Bedrooms Down, Main Level Primary
Heating Central
Cooling Central Air
Flooring Carpet, Tile
Fireplaces Type None
Fireplace No
Appliance Dishwasher, Gas Range, Gas Water Heater
Laundry In Garage
Exterior
Parking Features Direct Access, Driveway, Garage Faces Front, Garage, Garage Door Opener, RV Hook-Ups, RV Access/Parking
Garage Spaces 3.0
Garage Description 3.0
Pool Above Ground, Private
Community Features Suburban
Utilities Available Cable Available, Electricity Connected, Natural Gas Connected, Phone Available, Sewer Connected, Water Connected
Amenities Available Other
View Y/N Yes
View Neighborhood
Roof Type Composition
Porch Concrete
Attached Garage Yes
Total Parking Spaces 3
Private Pool Yes
Building
Lot Description Back Yard, Front Yard, Sprinklers In Rear, Sprinklers In Front
Story 1
Entry Level One
Foundation Slab
Sewer Public Sewer
Water Public
Architectural Style Ranch
Level or Stories One
New Construction No
Construction Status Turnkey
Schools
Elementary Schools Pedley
Middle Schools Mira Loma
High Schools Jurupa
School District Jurupa Unified
Others
HOA Name Northwood Ranch
Senior Community No
Tax ID 162283015
Security Features Carbon Monoxide Detector(s),Smoke Detector(s)
Acceptable Financing Cash to New Loan
Listing Terms Cash to New Loan
Financing FHA
Special Listing Condition Standard
Read Less

Bought with Cynthia Rodriguez • RE/MAX MASTERS REALTY
GET MORE INFORMATION




