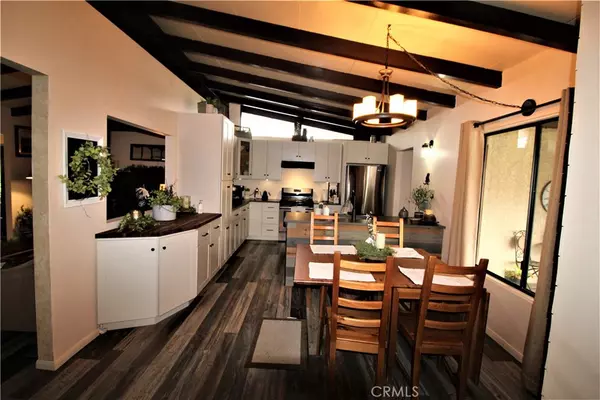For more information regarding the value of a property, please contact us for a free consultation.
1241 Tejon AVE Colton, CA 92324
Want to know what your home might be worth? Contact us for a FREE valuation!

Our team is ready to help you sell your home for the highest possible price ASAP
Key Details
Sold Price $500,000
Property Type Single Family Home
Sub Type Single Family Residence
Listing Status Sold
Purchase Type For Sale
Square Footage 1,296 sqft
Price per Sqft $385
MLS Listing ID IG22252182
Sold Date 03/14/23
Bedrooms 3
Full Baths 2
HOA Y/N No
Year Built 1954
Lot Size 7,980 Sqft
Property Description
Welcome to this Lovely Cul-De-Sac 3 Bedroom, 2 Bathroom Home with a bonus room/office. All NEW Beautiful Cabinets in the open kitchen with Quartz countertop. There is newer Engineered Hardwood Flooring throughout the home, a wood burning fireplace and High Ceilings in living area . When you walk up to the home you will see a nice fenced in front yard with a Carport and 2 car garage with 220volts outlet. As you get to the front door there is a cozy Courtyard with and addition entrance to the house and garage for your convenience. In the back yard There is a good size workshop with power to it and 220 volts outlet also.. large covered patio for entertaining, fruit trees and a gazebo. The backyard is a great area for relaxing, parties and BBQ's Over the years the owners have replaced the sewer line from the house to the street, re-piped the water lines added central AC, enclosed the yard with a BRICK wall for great privacy, new garage door opener and have kept the property well maintained. close to schools (walking distance) Move in ready
Location
State CA
County San Bernardino
Area 273 - Colton
Rooms
Other Rooms Cabana
Main Level Bedrooms 3
Interior
Interior Features Beamed Ceilings, Block Walls, Quartz Counters, All Bedrooms Down
Cooling Central Air
Flooring See Remarks, Wood
Fireplaces Type Living Room
Fireplace Yes
Appliance Dishwasher, Free-Standing Range
Laundry Washer Hookup, Inside, Laundry Room
Exterior
Parking Features Concrete, Garage Faces Side
Garage Spaces 2.0
Carport Spaces 1
Garage Description 2.0
Fence Block
Pool None
Community Features Curbs
Utilities Available Electricity Connected, Natural Gas Connected, Sewer Connected, Water Connected
View Y/N No
View None
Porch Concrete, Open, Patio
Attached Garage Yes
Total Parking Spaces 3
Private Pool No
Building
Lot Description 0-1 Unit/Acre, Cul-De-Sac
Story 1
Entry Level One
Sewer Public Sewer
Water Public
Level or Stories One
Additional Building Cabana
New Construction No
Schools
School District Colton Unified
Others
Senior Community No
Tax ID 0161012340000
Acceptable Financing Cash to New Loan, Conventional
Listing Terms Cash to New Loan, Conventional
Financing Conventional
Special Listing Condition Standard
Read Less

Bought with KARINA MALDONADO • CENTRAL FINANCIAL AND REALTY
GET MORE INFORMATION




