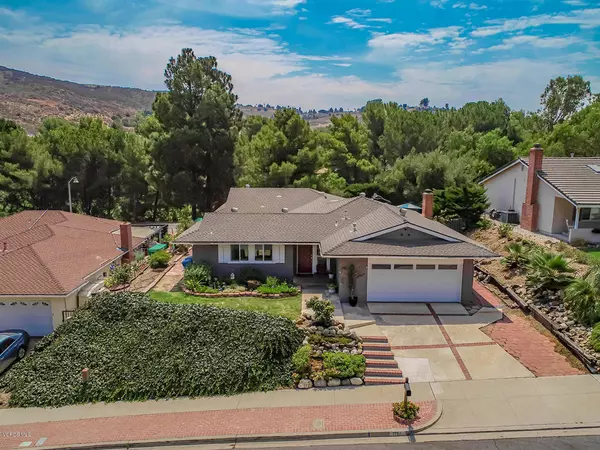For more information regarding the value of a property, please contact us for a free consultation.
1782 Calle Artigas Thousand Oaks, CA 91360
Want to know what your home might be worth? Contact us for a FREE valuation!

Our team is ready to help you sell your home for the highest possible price ASAP
Key Details
Sold Price $745,000
Property Type Single Family Home
Sub Type Single Family Residence
Listing Status Sold
Purchase Type For Sale
Square Footage 1,885 sqft
Price per Sqft $395
MLS Listing ID 220009034
Sold Date 11/25/20
Bedrooms 4
Full Baths 2
Construction Status Updated/Remodeled
HOA Y/N No
Year Built 1970
Lot Size 10,018 Sqft
Property Description
Living is easy in this spacious four-bedroom house in the desirable Sunset Hills neighborhood. Spanning over 1,800 SF this single-story home graced with plenty on natural light invites comfort and exudes elegance. The open floor plan encompasses four bedrooms with plenty of room for sleep, study and storage, two upgraded bathrooms and a sleek kitchen where no expense was spared. With upgrades both inside and out you'll enjoy a perfect setting for any occasion. The beautifully landscaped and well-maintained front yard draws you in to the oversized family room/dining room featuring a custom wood paneled wall, surround sound and large sliding doors that lead to the backyard and private courtyard. The master bedroom, complete with walk-in closet and an ensuite ensure you have a private space where you can relax and enjoy! The remodeled chef's kitchen is clad with premium finishes include stainless steel appliances, custom recessed lighting, granite counters, pressed metal backsplash and direct access to an entertainer's backyard. Step out to a private oasis. With mature trees and greenery, impeccably maintained flower beds, 2 gazebos and ideal BBQ setup you will never want to leave home! Get ready to fall in love with this great neighborhood near it all.
Location
State CA
County Ventura
Area Toe - Thousand Oaks East
Rooms
Other Rooms Gazebo
Interior
Interior Features Open Floorplan, Recessed Lighting, All Bedrooms Down, Bedroom on Main Level, Main Level Master, Walk-In Closet(s)
Flooring Carpet, Wood
Fireplaces Type Family Room
Fireplace Yes
Appliance Dishwasher, Freezer, Disposal, Microwave, Range, Refrigerator
Laundry In Garage
Exterior
Parking Features Concrete, Door-Single, Garage
Garage Spaces 2.0
Garage Description 2.0
Fence Wood
Community Features Curbs
Attached Garage Yes
Total Parking Spaces 2
Building
Lot Description Back Yard, Drip Irrigation/Bubblers, Lawn, Sprinklers Timer, Sprinkler System
Story 1
Entry Level One
Sewer Public Sewer
Water Public
Level or Stories One
Additional Building Gazebo
Construction Status Updated/Remodeled
Others
Senior Community No
Tax ID 5920012085
Acceptable Financing Cash, Conventional
Listing Terms Cash, Conventional
Financing Conventional
Special Listing Condition Standard
Read Less

Bought with Tricia Onsgard • Coldwell Banker Realty
GET MORE INFORMATION




