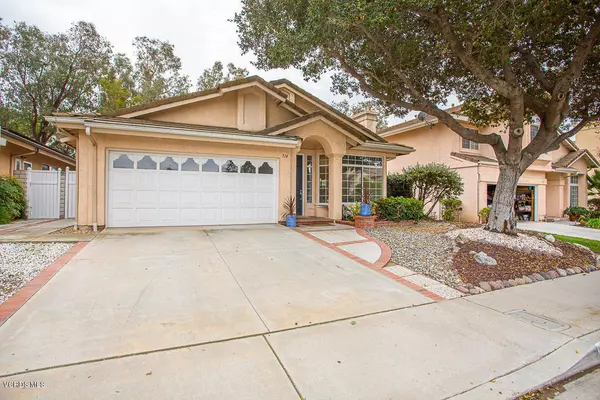For more information regarding the value of a property, please contact us for a free consultation.
514 Timberwood AVE Thousand Oaks, CA 91360
Want to know what your home might be worth? Contact us for a FREE valuation!

Our team is ready to help you sell your home for the highest possible price ASAP
Key Details
Sold Price $692,000
Property Type Single Family Home
Sub Type Single Family Residence
Listing Status Sold
Purchase Type For Sale
Square Footage 1,556 sqft
Price per Sqft $444
Subdivision Sedona - 1005432
MLS Listing ID 219014733
Sold Date 02/17/20
Bedrooms 3
Full Baths 2
Construction Status Updated/Remodeled
HOA Y/N No
Year Built 1990
Lot Size 6,098 Sqft
Property Description
Wonderful location for this beautifully updated Single Story 3 bedroom, 2 bath Wildwood Home.Near Arroyo Conejo, home is a short walk to the award winning Wildwood Elementary. Close to the playing fields at Wildflower Park, the playground at Wildwood Neighborhood Park, as well as scenic hiking trails, shopping and CLU.This light and airy home has vaulted ceilings with an open floor plan. A lovely entry opens into Formal Living Room & Dining Room area with plenty of windows and natural light. The home boasts new flooring throughout and recessed lights with a Kitchen that opens to family room that features a gas burning fireplace and large windows. The French doors open to a neat and tidy back yard with a large patio area.The large Master Bedroom has vaulted ceilings and a slider that opens to the backyard patio area and fruit trees. The attached master bathroom boast dual vanity sinks as well as a shower tub combo and a walk-in closet. A separate indoor laundry room has built-in cabinets is attached to a finished large 2 car finished garage with cabinets.Home is turnkey and ready for your immediate move in.
Location
State CA
County Ventura
Area Tow - Thousand Oaks West
Zoning RPD7U
Rooms
Other Rooms Shed(s)
Interior
Interior Features Cathedral Ceiling(s), Open Floorplan, Pantry, Recessed Lighting, All Bedrooms Down, Bedroom on Main Level, Main Level Master, Walk-In Closet(s)
Heating Central, Forced Air, Fireplace(s), Natural Gas
Cooling Central Air
Flooring Carpet
Fireplaces Type Family Room, Gas
Fireplace Yes
Appliance Dishwasher, Disposal, Gas Water Heater, Microwave
Laundry Laundry Room
Exterior
Exterior Feature Rain Gutters
Parking Features Concrete, Direct Access, Door-Single, Driveway, Garage, Garage Door Opener, Guest
Garage Spaces 2.0
Garage Description 2.0
Fence Block, Vinyl, Wrought Iron
Community Features Curbs, Preserve/Public Land, Park
Porch Concrete, Open, Patio
Attached Garage Yes
Total Parking Spaces 2
Building
Lot Description Back Yard, Sprinklers In Rear, Sprinklers In Front, Landscaped, Level, Near Park, Paved, Rectangular Lot, Sprinklers Timer, Sprinkler System, Yard
Faces North
Story 1
Entry Level One
Foundation Slab
Sewer Public Sewer
Level or Stories One
Additional Building Shed(s)
Construction Status Updated/Remodeled
Schools
School District Conejo Valley Unified
Others
Senior Community No
Tax ID 5510151595
Security Features Carbon Monoxide Detector(s),Smoke Detector(s)
Acceptable Financing Cash, Conventional, FHA, Fannie Mae, Freddie Mac, VA Loan
Listing Terms Cash, Conventional, FHA, Fannie Mae, Freddie Mac, VA Loan
Financing Cash
Special Listing Condition Standard
Read Less

Bought with Leroy Leyba • Pinnacle Estate Properties, Inc.
GET MORE INFORMATION




