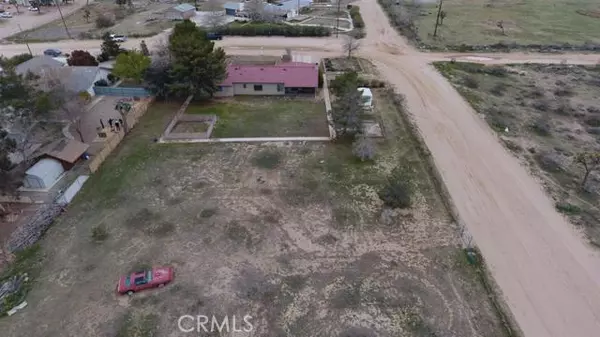For more information regarding the value of a property, please contact us for a free consultation.
9326 7th ST Victorville, CA 92392
Want to know what your home might be worth? Contact us for a FREE valuation!

Our team is ready to help you sell your home for the highest possible price ASAP
Key Details
Sold Price $272,000
Property Type Single Family Home
Sub Type Single Family Residence
Listing Status Sold
Purchase Type For Sale
Square Footage 1,489 sqft
Price per Sqft $182
MLS Listing ID 523361
Sold Date 04/24/20
Bedrooms 3
Full Baths 2
HOA Y/N No
Year Built 1990
Lot Size 1.110 Acres
Property Description
Beautiful and quietly located equestrian home in the Baldy Mesa area of Victorville. Home features include new paint, new fixtures inside and out, marble front entry, and a tile roof. This well maintained home has a long cement driveway leading up to a two car garage. Conveniently located to ensure easy access for commuters and located in the coveted Snowline School District. The family room centers around a built in gas fireplace. Vaulted ceilings in the living room and dining area. In the kitchen you will find new white cabinets and countertops with beautiful black appliances, a stainless steel undermount sink, and custom floor tile. The kitchen bay window has an open view of the expansive corner lot. The backyard features a covered privacy patio, mature trees, and an extended sidewalk circling the house. Additionally there is plenty of room for all of the toys on the 1.11 acre lot. There's also room for a future detached garage, and front/ side drive-in access for RVs, trailers, and vehicles. The master bedroom features a walk-in closet, upgraded faucet and showerhead. The large bedrooms also have upgraded ceiling fans and white crown molding & baseboards. Request more information for a virtual tour visit.
Location
State CA
County San Bernardino
Area 699 - Not Defined
Zoning Residential 1
Interior
Heating Forced Air, Propane
Cooling Central Air
Flooring See Remarks, Vinyl
Fireplaces Type Family Room
Fireplace Yes
Appliance Dishwasher, Disposal, Propane Water Heater, Range
Laundry Gas Dryer Hookup, In Garage
Exterior
Parking Features Garage, Garage Door Opener, None, RV Access/Parking
Garage Spaces 2.0
Garage Description 2.0
Fence Chain Link
Pool None
View Y/N Yes
View Mountain(s)
Roof Type Tile
Porch Covered
Attached Garage Yes
Total Parking Spaces 2
Private Pool No
Building
Lot Description Horse Property
Story 1
Sewer Septic Tank
Water Public
Others
Senior Community No
Tax ID 3070441130000
Acceptable Financing Cash, Cash to New Loan, FHA, Submit
Horse Property Yes
Listing Terms Cash, Cash to New Loan, FHA, Submit
Financing FHA 203(b)
Special Listing Condition Standard
Read Less

Bought with Randy Murphy • RE/MAX FREEDOM
GET MORE INFORMATION




