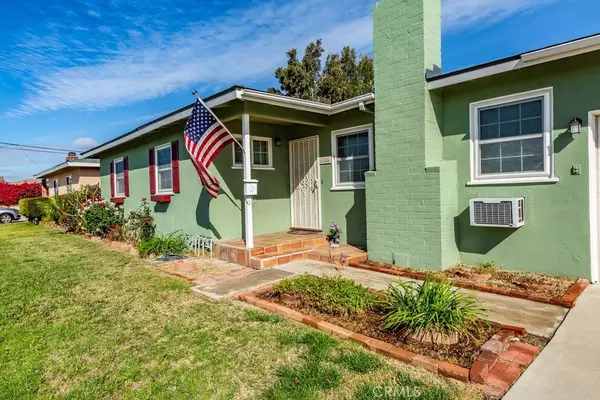For more information regarding the value of a property, please contact us for a free consultation.
11101 Wakefield AVE Garden Grove, CA 92840
Want to know what your home might be worth? Contact us for a FREE valuation!

Our team is ready to help you sell your home for the highest possible price ASAP
Key Details
Sold Price $620,000
Property Type Single Family Home
Sub Type Single Family Residence
Listing Status Sold
Purchase Type For Sale
Square Footage 1,345 sqft
Price per Sqft $460
Subdivision Other (Othr)
MLS Listing ID PW20051159
Sold Date 05/15/20
Bedrooms 3
Full Baths 1
Half Baths 1
Construction Status Additions/Alterations,Repairs Cosmetic,Updated/Remodeled
HOA Y/N No
Year Built 1955
Lot Size 7,405 Sqft
Property Description
Don't miss out! Single Family Home located in North Garden Grove, East of Euclid. Excellent first home or investment property opportunity for Orange County Buyers. So much has already been done for you! The home comes with an newer roof, (less than 4 years old), HVAC system and recently completed exterior painting with some interior painting as well. The new owners will also find newly installed carpet in all 3 bedrooms as well as the living room. Other upgrades will be found in the eat in kitchen including newer "Sienna Rope Cabinets" with soft closing drawers, granite counter tops and newer sink.There is a separate laundry room off the kitchen so there will be no running back and forth from the garage to get your laundry done! The main home's square footage is extended by 220 sq. feet with the enclosed permitted patio that leads to your backyard. The good size backyard is all ready for you to enjoy summer BBQ's with family and friends. Come visit us early and secure this amazing single family home!
Location
State CA
County Orange
Area 64 - Garden Grove E Of Euclid, W Of Harbor
Rooms
Other Rooms Shed(s)
Main Level Bedrooms 3
Interior
Interior Features Chair Rail, Ceiling Fan(s), Pantry, Paneling/Wainscoting, Recessed Lighting, Storage, Sunken Living Room, Unfurnished, Wired for Data, Wood Product Walls, All Bedrooms Down, Attic, Bedroom on Main Level
Heating Central, Electric, Forced Air, Fireplace(s), Natural Gas
Cooling Central Air, Electric, ENERGY STAR Qualified Equipment, Gas, Whole House Fan, Wall/Window Unit(s), Attic Fan
Flooring Carpet, Tile, Wood
Fireplaces Type Gas, Gas Starter, Living Room, Raised Hearth
Fireplace Yes
Appliance Dishwasher, Electric Range, Free-Standing Range, Gas Range, Gas Water Heater, Refrigerator, Range Hood, Self Cleaning Oven, Water Heater, Dryer, Washer
Laundry Washer Hookup, Electric Dryer Hookup, Gas Dryer Hookup, Inside, Laundry Room
Exterior
Exterior Feature Lighting, Rain Gutters, TV Antenna
Parking Features Concrete, Door-Single, Driveway, Driveway Up Slope From Street, Garage Faces Front, Garage, One Space
Garage Spaces 2.0
Garage Description 2.0
Fence Block, Chain Link, Excellent Condition, Privacy
Pool None
Community Features Curbs, Gutter(s), Park
Utilities Available Cable Available, Electricity Available, Electricity Connected, Natural Gas Available, Natural Gas Connected, Phone Available, Sewer Available, Sewer Connected, Water Available, Water Connected, Overhead Utilities
View Y/N Yes
View Neighborhood
Roof Type Asphalt,Composition,Ridge Vents
Accessibility Safe Emergency Egress from Home, Low Pile Carpet, Parking, Accessible Doors, Accessible Hallway(s)
Porch Rear Porch, Deck, Enclosed, Front Porch, Patio
Attached Garage Yes
Total Parking Spaces 4
Private Pool No
Building
Lot Description 0-1 Unit/Acre, Back Yard, Front Yard, Garden, Sprinklers In Rear, Sprinklers In Front, Lawn, Landscaped, Near Park, Near Public Transit, Rectangular Lot, Sprinklers Manual, Yard
Faces South
Story 1
Entry Level One
Foundation Concrete Perimeter, Pillar/Post/Pier, Raised
Sewer Public Sewer
Water Public
Architectural Style Ranch
Level or Stories One
Additional Building Shed(s)
New Construction No
Construction Status Additions/Alterations,Repairs Cosmetic,Updated/Remodeled
Schools
School District Anaheim Union High
Others
Senior Community No
Tax ID 09046519
Security Features Carbon Monoxide Detector(s),Smoke Detector(s)
Acceptable Financing Cash, Cash to New Loan, FHA
Listing Terms Cash, Cash to New Loan, FHA
Financing Conventional
Special Listing Condition Standard
Read Less

Bought with Sam Vong • A-Med Realty Group
GET MORE INFORMATION




