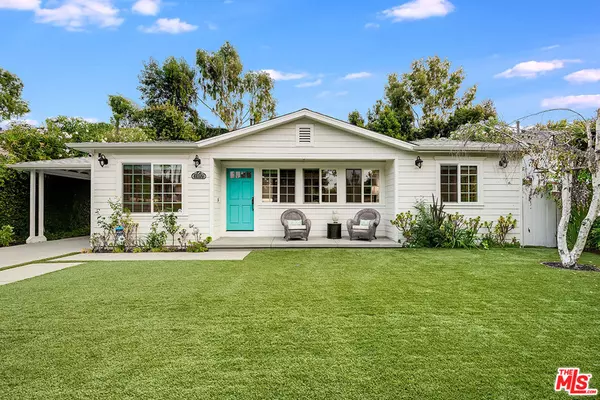For more information regarding the value of a property, please contact us for a free consultation.
13352 Valleyheart DR Sherman Oaks, CA 91423
Want to know what your home might be worth? Contact us for a FREE valuation!

Our team is ready to help you sell your home for the highest possible price ASAP
Key Details
Sold Price $1,670,000
Property Type Single Family Home
Sub Type SingleFamilyResidence
Listing Status Sold
Purchase Type For Sale
Square Footage 2,416 sqft
Price per Sqft $691
MLS Listing ID 20630154
Sold Date 10/29/20
Bedrooms 3
Full Baths 3
Half Baths 1
Three Quarter Bath 1
Construction Status UpdatedRemodeled
HOA Y/N No
Year Built 1948
Lot Size 7,200 Sqft
Property Description
Welcome home to this stunning recently remodeled traditional home in one of the most desired neighborhoods of Sherman Oaks. This turnkey classic house consists of 3 bedrooms and 3.5 bathrooms in the main house and bonus permitted office and 5th bathroom off the converted garage. The unpermitted converted garage has a closet and kitchenette great for a playroom or 4th bedroom. The main house has a flowing open floor plan, light and bright with beautiful remodeled finishes and top of the line appliances. Hardwood floors throughout! Each guest bedroom has its own bathroom. The spacious master bedroom includes a beautiful bathroom with shower and separate tub, a large walk in closet and sliding glass door leading out to the private patio and pool. The property has tall ficus and a driveway gate for amazing security and privacy. Artificial grass throughout the property. Enjoy the backyard oasis with pool, pool bath and covered patio. Dixie Cyn School!
Location
State CA
County Los Angeles
Area So - Sherman Oaks
Zoning LAR1
Rooms
Other Rooms GuestHouse
Interior
Interior Features CrownMolding, RecessedLighting, WalkInClosets
Heating Central, WallFurnace
Cooling CentralAir
Flooring Tile, Wood
Fireplaces Type None
Furnishings Unfurnished
Fireplace No
Appliance Dishwasher, Disposal, Refrigerator, Dryer, Washer
Exterior
Parking Features AttachedCarport, Concrete, DoorMulti, Garage, Guest, OnStreet
Garage Spaces 2.0
Carport Spaces 1
Garage Description 2.0
Fence Privacy
Pool Fenced, Gunite, InGround, Private
Community Features Gated
View Y/N Yes
View TreesWoods
Roof Type Composition,Shingle
Porch RearPorch, Concrete, Open, Patio
Attached Garage Yes
Total Parking Spaces 2
Private Pool Yes
Building
Lot Description FrontYard, Yard
Faces North
Story 1
Entry Level One
Sewer Other
Architectural Style Traditional
Level or Stories One
Additional Building GuestHouse
New Construction No
Construction Status UpdatedRemodeled
Others
Senior Community No
Tax ID 2360013015
Security Features GatedCommunity
Special Listing Condition Standard
Read Less

Bought with Michael Gilbert • Coldwell Banker Residential Brokerage
GET MORE INFORMATION




