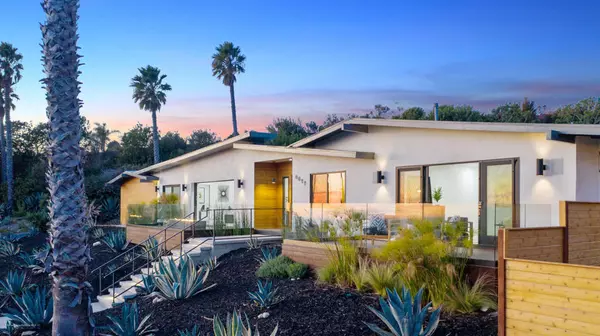For more information regarding the value of a property, please contact us for a free consultation.
6611 Vallon DR Rancho Palos Verdes, CA 90275
Want to know what your home might be worth? Contact us for a FREE valuation!

Our team is ready to help you sell your home for the highest possible price ASAP
Key Details
Sold Price $2,750,000
Property Type Single Family Home
Sub Type Single Family Residence
Listing Status Sold
Purchase Type For Sale
Square Footage 3,266 sqft
Price per Sqft $842
MLS Listing ID P0-819005170
Sold Date 05/01/20
Bedrooms 5
Full Baths 5
Half Baths 1
Construction Status Updated/Remodeled
HOA Y/N No
Year Built 1962
Lot Size 0.567 Acres
Property Description
Imagine starting and ending every day to these breathtaking ocean views, spanning out to Catalina and beyond. This mid-century modern 5 BR, 6 BA custom-built home sits on a nearly 25,000 sq.ft lot atop a hill in Rancho Palos Verdes. A magnificent picture window gazes over a bamboo deck and firepit, with sweeping ocean views. The tall ceilings feature airy skylights which brings in natural light throughout the entire home. Truly an entertainer's dream, the kitchen features a custom cut Calcutta quartz island, a wine fridge, and JennAir Chef appliances. Spacious en-suite bedrooms open onto their very own patios, and the master suite boasts a luxurious, resort-like bathroom with a separate shower and tub. The gated backyard provides ample space for children and pets, as well as a pool, firepit and Polk speakers, making it ideal for hosting a party or relaxing at the end of the day. Moments away from Terranea Resort, this residence offers the finest in contemporary California living.
Location
State CA
County Los Angeles
Area 171 - Country Club
Zoning RPRS20000*
Interior
Interior Features Open Floorplan
Heating Forced Air, Fireplace(s), Natural Gas
Cooling Central Air
Flooring Tile, Wood
Fireplaces Type Gas, Great Room, Outside, See Through
Fireplace Yes
Appliance Double Oven, Dishwasher, Gas Cooktop, Disposal, Refrigerator, Range Hood, Vented Exhaust Fan
Laundry Gas Dryer Hookup, Laundry Room
Exterior
Exterior Feature Fire Pit
Garage Spaces 2.0
Garage Description 2.0
Pool In Ground, Private
View Y/N Yes
View Catalina, Ocean, Panoramic, Water
Porch Deck, Open, Patio
Total Parking Spaces 2
Private Pool Yes
Building
Lot Description Corner Lot, Lawn, Landscaped, Sprinkler System
Story 1
Entry Level One
Architectural Style Custom, Modern
Level or Stories One
Construction Status Updated/Remodeled
Others
Senior Community No
Tax ID 7581012001
Security Features Carbon Monoxide Detector(s),Smoke Detector(s)
Acceptable Financing Cash, Conventional
Listing Terms Cash, Conventional
Special Listing Condition Standard
Read Less

Bought with Dow-An Kou • Dow-An Kou
GET MORE INFORMATION




