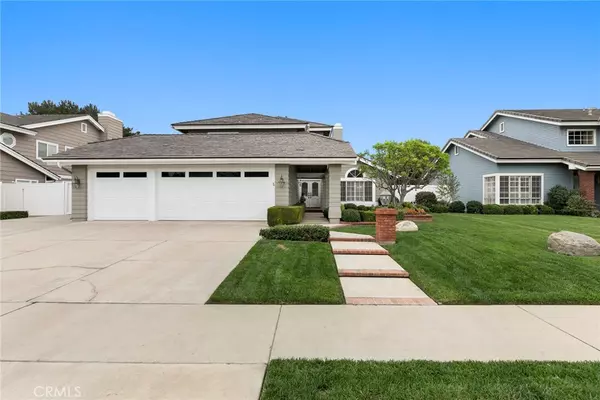For more information regarding the value of a property, please contact us for a free consultation.
920 Rashford DR Placentia, CA 92870
Want to know what your home might be worth? Contact us for a FREE valuation!

Our team is ready to help you sell your home for the highest possible price ASAP
Key Details
Sold Price $950,000
Property Type Single Family Home
Sub Type Single Family Residence
Listing Status Sold
Purchase Type For Sale
Square Footage 2,455 sqft
Price per Sqft $386
Subdivision Fairways At Alta Vista (Fwav)
MLS Listing ID PW20214711
Sold Date 11/13/20
Bedrooms 4
Full Baths 3
Condo Fees $40
Construction Status Updated/Remodeled,Termite Clearance,Turnkey
HOA Fees $40/mo
HOA Y/N Yes
Year Built 1985
Lot Size 9,147 Sqft
Property Description
WE CAN'T WAIT FOR YOU TO MEET YOUR NEW HOME! This Amazing Fairways at Alta Vista Home offers you all the designer touches you might desire, the pride of ownership that you have come to expect, and the best community you could ever ask for. Who doesn't want to ride their golf cart to the Alta Vista Country Club down the street? No details have been missed in this one of a kind home! This Plan 3 model, 2,455 square feet home offers 4 bedrooms, 3 baths, and a remodeled kitchen with custom cabinets, artistic backsplash, gorgeous quartzite counters, a large island, and a sitting room perfect for entertaining guests. With a 330 bottle walk in wine closet, a formal living room, and a bright and roomy family room, and a classic dining room all offer the ideal space for you to enjoy. With a downstairs guest room and full bath, your hosting options will be ideal. Upstairs, your master bedroom offers you plenty of space to drink your coffee in front of your private fireplace. Master bathroom offers you a modern stand alone tub, a separate shower, dual sinks, and two roomy walk in closets. With an additional 2 bedrooms upstairs and full bathroom, this floor plan offers the privacy desired while also the proximity to being close to those who matter the most. The lovely and private backyard includes professional hard cape and landscaping, multiple seating areas, a Gas fire pit, a Gas BBQ island, and a brand new covered patio to enjoy for years to come. Hurry, this home will not last!
Location
State CA
County Orange
Area 84 - Placentia
Rooms
Other Rooms Shed(s), Storage
Main Level Bedrooms 1
Interior
Interior Features Beamed Ceilings, Balcony, Block Walls, Ceiling Fan(s), Cathedral Ceiling(s), Granite Counters, Open Floorplan, Pull Down Attic Stairs, Recessed Lighting, Storage, Bedroom on Main Level, Wine Cellar, Walk-In Closet(s), Workshop
Heating Central
Cooling Central Air
Flooring Stone, Wood
Fireplaces Type Family Room, Gas Starter, Master Bedroom
Fireplace Yes
Appliance 6 Burner Stove, Built-In Range, Barbecue, Convection Oven, Dishwasher, Electric Oven, Gas Cooktop, Disposal, Gas Oven, Gas Water Heater, Microwave, Refrigerator, Self Cleaning Oven, Tankless Water Heater, Vented Exhaust Fan, Water To Refrigerator, Warming Drawer
Laundry Washer Hookup, Gas Dryer Hookup, Inside, Laundry Room
Exterior
Exterior Feature Awning(s), Barbecue, Lighting, Rain Gutters
Parking Features Concrete, Door-Multi, Direct Access, Driveway, Driveway Up Slope From Street, Garage Faces Front, Garage, Off Street, RV Potential, Workshop in Garage
Garage Spaces 3.0
Garage Description 3.0
Fence Block, Excellent Condition
Pool None
Community Features Biking, Curbs, Golf, Hiking, Street Lights, Suburban, Sidewalks, Park
Utilities Available Electricity Available, Electricity Connected, Natural Gas Available, Natural Gas Connected, Sewer Available, Sewer Connected, Water Available, Water Connected
Amenities Available Maintenance Grounds, Other
View Y/N Yes
View Trees/Woods
Roof Type Tile
Porch Brick, Front Porch, Open, Patio, Stone
Attached Garage Yes
Total Parking Spaces 3
Private Pool No
Building
Lot Description Back Yard, Close to Clubhouse, Front Yard, Garden, Greenbelt, Sprinklers In Rear, Sprinklers In Front, Lawn, Landscaped, Near Park, Sprinklers Timer, Sprinkler System, Street Level, Walkstreet, Yard
Faces West
Story 2
Entry Level Two
Foundation Slab
Sewer Public Sewer
Water Public
Architectural Style Contemporary, Patio Home
Level or Stories Two
Additional Building Shed(s), Storage
New Construction No
Construction Status Updated/Remodeled,Termite Clearance,Turnkey
Schools
Elementary Schools Brookhaven
Middle Schools Kraemer
High Schools Valencia
School District Placentia-Yorba Linda Unified
Others
HOA Name The Fairways at Alta Vista
Senior Community No
Tax ID 34049116
Security Features Carbon Monoxide Detector(s),Smoke Detector(s)
Acceptable Financing Cash, Cash to New Loan
Listing Terms Cash, Cash to New Loan
Financing Cash,Cash to Loan,Cash to New Loan
Special Listing Condition Trust
Read Less

Bought with Brett Faryniarz • Brett A. Faryniarz, Broker
GET MORE INFORMATION




